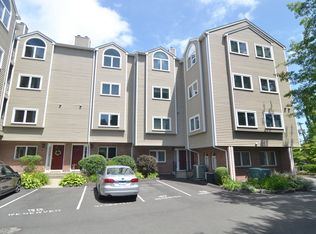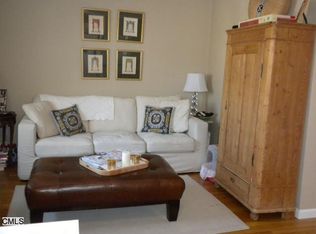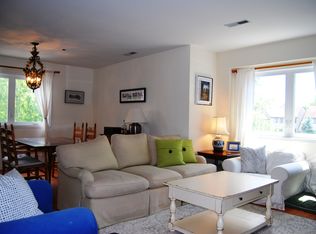Spacious 2 bedroom end unit townhouse with a bonus room and an attached 2-car garage! The main level features a living room with a wood burning fireplace, dining room with lots of light and galley kitchen with brand a new microwave and dishwasher. On the top level there are 2 en-suite bedrooms with huge windows, high ceilings, hardwood floors and renovated baths. On the lower level is a bright bonus room that would be perfect for a home office/playroom, etc and interior access to the attached 2 car garage. The front door faces a charming courtyard and the complex is very convenient to the Merritt 7 train station, major roadways, restaurants and shopping.
This property is off market, which means it's not currently listed for sale or rent on Zillow. This may be different from what's available on other websites or public sources.



