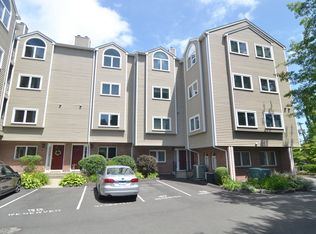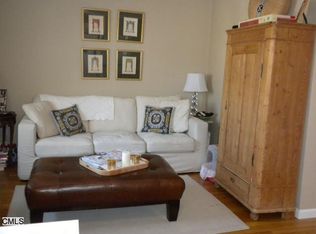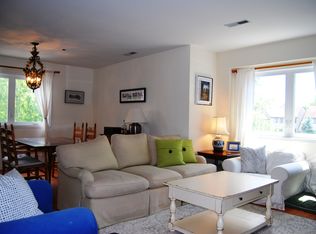This 1227 square foot condo home has 2 bedrooms and 3.0 bathrooms. This home is located at 7 Seir Hill Rd APT 30, Norwalk, CT 06850.
This property is off market, which means it's not currently listed for sale or rent on Zillow. This may be different from what's available on other websites or public sources.



