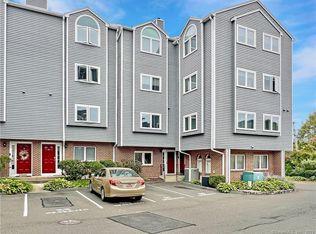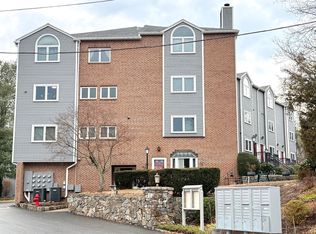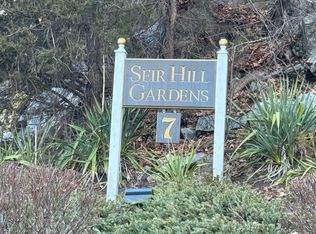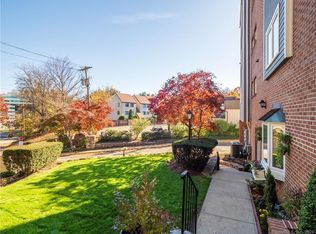Sold for $440,000
$440,000
7 Seir Hill Road APT 29, Norwalk, CT 06850
2beds
930sqft
Condominium, Townhouse
Built in 1988
-- sqft lot
$475,000 Zestimate®
$473/sqft
$2,608 Estimated rent
Maximize your home sale
Get more eyes on your listing so you can sell faster and for more.
Home value
$475,000
$432,000 - $523,000
$2,608/mo
Zestimate® history
Loading...
Owner options
Explore your selling options
What's special
Commuters delight & pet friendly complex! This spacious 2/3 bedroom, 1.5 bath, pristine Townhouse with 1 car attached garage is walking distance to Merritt 7 Metro North train & commuter bus lines. Centrally located and a 5 minute drive to parks, schools, shopping, grocery stores and restaurants. Enjoy carefree living at this impeccably managed park-like complex. Open floor plan. Hardwood floors on the main level, Central Air and electric heat. Main level is perfect for entertaining as the kitchen opens to living & dining space featuring a wood burning fireplace. Kitchen features convenient cabinet storage along with stainless steel appliances: a microwave, oven, dishwasher and refrigerator. Half bath on the main level. Upper level is carpeted and offers 2 spacious bedrooms & a full hall bath. Beautiful California style closet systems installed in both bedrooms and coat closet. BONUS multi-purpose room with both garage access AND private entry access from garden side; possible 3rd bedroom or home office with NEW carpeting. Attic with pull down stairs for added storage space & tons of storage available the under staircase in garage! Full size washer/dryer in unit. Attached unit garage (1 car). Ample guest parking for family & friend gatherings. Beach rights at Calf Pasture Beach! Also for rent MLS# 24016383. Welcome to Seir Hill Gardens! Schedule a viewing today!
Zillow last checked: 8 hours ago
Listing updated: October 01, 2024 at 12:30am
Listed by:
Gloria Dillard & Team,
Gloria Dillard 203-246-5936,
Keller Williams Realty 203-429-4020
Bought with:
Philip A. Giampietro, RES.0791901
Coldwell Banker Realty
Source: Smart MLS,MLS#: 24016379
Facts & features
Interior
Bedrooms & bathrooms
- Bedrooms: 2
- Bathrooms: 2
- Full bathrooms: 1
- 1/2 bathrooms: 1
Primary bedroom
- Level: Upper
Bedroom
- Level: Upper
Bathroom
- Level: Main
Bathroom
- Level: Upper
Kitchen
- Level: Main
Living room
- Level: Main
Heating
- Forced Air, Electric
Cooling
- Central Air
Appliances
- Included: Oven/Range, Microwave, Refrigerator, Dishwasher, Washer, Dryer, Water Heater
- Laundry: Lower Level
Features
- Open Floorplan
- Basement: Partial,Heated,Storage Space,Garage Access,Walk-Out Access,Liveable Space
- Attic: Storage,Pull Down Stairs
- Number of fireplaces: 1
Interior area
- Total structure area: 930
- Total interior livable area: 930 sqft
- Finished area above ground: 822
- Finished area below ground: 108
Property
Parking
- Total spaces: 1
- Parking features: Garage, Attached, Paved, Parking Lot, Garage Door Opener
- Attached garage spaces: 1
Features
- Stories: 3
- Exterior features: Lighting
- Waterfront features: Beach Access
Lot
- Features: Wooded, Level
Details
- Parcel number: 245304
- Zoning: B2
Construction
Type & style
- Home type: Condo
- Architectural style: Townhouse
- Property subtype: Condominium, Townhouse
Materials
- Shingle Siding, Brick
Condition
- New construction: No
- Year built: 1988
Utilities & green energy
- Sewer: Public Sewer
- Water: Public
- Utilities for property: Cable Available
Community & neighborhood
Community
- Community features: Medical Facilities, Park, Playground, Shopping/Mall
Location
- Region: Norwalk
- Subdivision: Silvermine
HOA & financial
HOA
- Has HOA: Yes
- HOA fee: $260 monthly
- Amenities included: Management
- Services included: Maintenance Grounds, Snow Removal, Water, Sewer, Insurance
Price history
| Date | Event | Price |
|---|---|---|
| 7/1/2024 | Sold | $440,000+2.6%$473/sqft |
Source: | ||
| 6/13/2024 | Pending sale | $429,000$461/sqft |
Source: | ||
| 5/25/2024 | Listed for sale | $429,000+60.7%$461/sqft |
Source: | ||
| 4/6/2023 | Listing removed | -- |
Source: Zillow Rentals Report a problem | ||
| 1/19/2023 | Listed for rent | $2,950+34.1%$3/sqft |
Source: Zillow Rentals Report a problem | ||
Public tax history
| Year | Property taxes | Tax assessment |
|---|---|---|
| 2025 | $5,684 +1.6% | $239,410 |
| 2024 | $5,596 +33.7% | $239,410 +42.9% |
| 2023 | $4,184 +15.2% | $167,580 |
Find assessor info on the county website
Neighborhood: 06850
Nearby schools
GreatSchools rating
- 4/10Silvermine Dual Language Magnet SchoolGrades: K-5Distance: 0.5 mi
- 5/10West Rocks Middle SchoolGrades: 6-8Distance: 1.2 mi
- 3/10Norwalk High SchoolGrades: 9-12Distance: 2.7 mi
Schools provided by the listing agent
- Elementary: Silvermine
- Middle: West Rocks
- High: Norwalk
Source: Smart MLS. This data may not be complete. We recommend contacting the local school district to confirm school assignments for this home.

Get pre-qualified for a loan
At Zillow Home Loans, we can pre-qualify you in as little as 5 minutes with no impact to your credit score.An equal housing lender. NMLS #10287.



