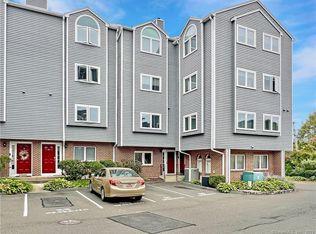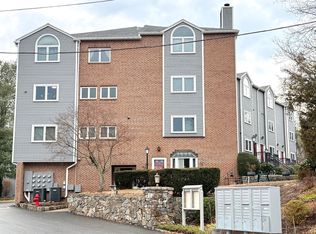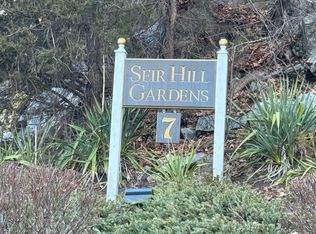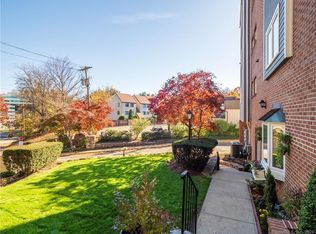Sold for $395,000
$395,000
7 Seir Hill Road #27, Norwalk, CT 06850
2beds
962sqft
Condominium, Townhouse
Built in 1988
-- sqft lot
$465,500 Zestimate®
$411/sqft
$2,823 Estimated rent
Maximize your home sale
Get more eyes on your listing so you can sell faster and for more.
Home value
$465,500
$442,000 - $489,000
$2,823/mo
Zestimate® history
Loading...
Owner options
Explore your selling options
What's special
This pristine townhouse has been freshly painted white to move in immediately. It is a three-level townhouse that has 2 bedrooms with cathedral ceilings and skylights, 2 tiled floor ensuite bathrooms on the top floor. The primary ensuite bathroom has a jacuzzi tub. The main floor has beautiful hard wood floors and is an open concept living room, dining room, 1/2 bathroom and kitchen. The dining room has a beautiful built-in sideboard with quartz countertop that is ideal for entertaining with plenty of storage. There is even a corner wood burning fire place for that perfect evening to relax in the living room. The main floor has new SMARTCORE flooring which has a stackable washer/dryer and a room for either an office, gym, playroom or a sanctuary from the rest of the townhouse. Conveniently located to walk to Metro North, a few minute drive to Merritt 7 and I-95. Food stores, shopping, restaurants the beach are located close by.
Zillow last checked: 8 hours ago
Listing updated: July 09, 2024 at 08:18pm
Listed by:
Pasquale Cardone 203-858-0108,
William Raveis Real Estate 203-847-6633
Bought with:
Eduardo Suarez, RES.0774192
William Pitt Sotheby's Int'l
Source: Smart MLS,MLS#: 170579664
Facts & features
Interior
Bedrooms & bathrooms
- Bedrooms: 2
- Bathrooms: 3
- Full bathrooms: 2
- 1/2 bathrooms: 1
Primary bedroom
- Features: Skylight, Cathedral Ceiling(s), Wall/Wall Carpet
- Level: Third,Upper
- Area: 204 Square Feet
- Dimensions: 12 x 17
Bedroom
- Features: Skylight, Cathedral Ceiling(s), Wall/Wall Carpet
- Level: Third,Upper
- Area: 132 Square Feet
- Dimensions: 11 x 12
Primary bathroom
- Features: Full Bath, Tub w/Shower, Tile Floor
- Level: Third,Upper
- Area: 40 Square Feet
- Dimensions: 5 x 8
Bathroom
- Features: Tub w/Shower, Tile Floor
- Level: Third,Upper
- Area: 30 Square Feet
- Dimensions: 6 x 5
Bathroom
- Features: Tile Floor
- Level: Main
- Area: 25 Square Feet
- Dimensions: 5 x 5
Dining room
- Features: Built-in Features, Quartz Counters, Hardwood Floor
- Level: Main
- Area: 176 Square Feet
- Dimensions: 11 x 16
Kitchen
- Features: Hardwood Floor
- Level: Main
- Area: 56 Square Feet
- Dimensions: 7 x 8
Living room
- Features: Fireplace, Hardwood Floor
- Level: Main
- Area: 180 Square Feet
- Dimensions: 12 x 15
Office
- Features: Engineered Wood Floor
- Level: Lower
- Area: 108 Square Feet
- Dimensions: 12 x 9
Heating
- Forced Air, Electric
Cooling
- Central Air
Appliances
- Included: Electric Range, Microwave, Refrigerator, Dishwasher, Washer, Dryer, Water Heater
Features
- Basement: None
- Attic: None
- Number of fireplaces: 1
Interior area
- Total structure area: 962
- Total interior livable area: 962 sqft
- Finished area above ground: 962
Property
Parking
- Total spaces: 1
- Parking features: Attached, Unassigned
- Attached garage spaces: 1
Features
- Stories: 3
Details
- Parcel number: 245302
- Zoning: B2
Construction
Type & style
- Home type: Condo
- Architectural style: Townhouse
- Property subtype: Condominium, Townhouse
Materials
- Wood Siding
Condition
- New construction: No
- Year built: 1988
Utilities & green energy
- Sewer: Public Sewer
- Water: Public
Community & neighborhood
Security
- Security features: Security System
Community
- Community features: Health Club, Library, Medical Facilities, Park, Near Public Transport, Shopping/Mall
Location
- Region: Norwalk
- Subdivision: Silvermine
HOA & financial
HOA
- Has HOA: Yes
- HOA fee: $281 monthly
- Amenities included: None
Price history
| Date | Event | Price |
|---|---|---|
| 8/17/2023 | Sold | $395,000-4.8%$411/sqft |
Source: | ||
| 7/14/2023 | Pending sale | $415,000$431/sqft |
Source: | ||
| 7/5/2023 | Listed for sale | $415,000+64%$431/sqft |
Source: | ||
| 8/18/2015 | Sold | $253,000+56.2%$263/sqft |
Source: | ||
| 3/15/1999 | Sold | $162,000+29.6%$168/sqft |
Source: Public Record Report a problem | ||
Public tax history
| Year | Property taxes | Tax assessment |
|---|---|---|
| 2025 | $6,413 +1.6% | $270,130 |
| 2024 | $6,314 +32% | $270,130 +41% |
| 2023 | $4,782 +15.1% | $191,560 |
Find assessor info on the county website
Neighborhood: 06850
Nearby schools
GreatSchools rating
- 4/10Silvermine Dual Language Magnet SchoolGrades: K-5Distance: 0.5 mi
- 5/10West Rocks Middle SchoolGrades: 6-8Distance: 1.2 mi
- 3/10Norwalk High SchoolGrades: 9-12Distance: 2.7 mi

Get pre-qualified for a loan
At Zillow Home Loans, we can pre-qualify you in as little as 5 minutes with no impact to your credit score.An equal housing lender. NMLS #10287.



