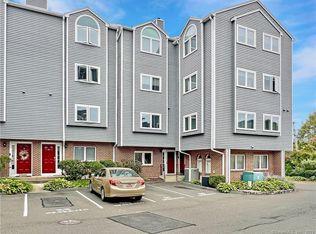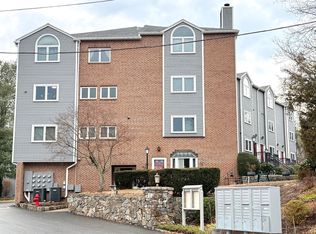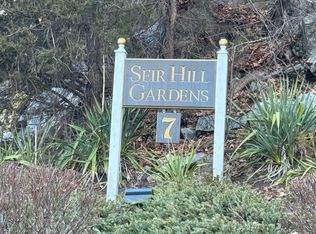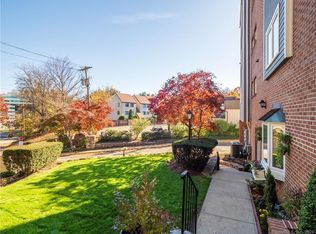Sold for $496,500
$496,500
7 Seir Hill Road #25, Norwalk, CT 06850
2beds
1,230sqft
Condominium, Townhouse
Built in 1988
-- sqft lot
$530,700 Zestimate®
$404/sqft
$3,118 Estimated rent
Home value
$530,700
$472,000 - $594,000
$3,118/mo
Zestimate® history
Loading...
Owner options
Explore your selling options
What's special
Highest and best by Wednesday, July 17th by noon. Discover this wonderful end-unit townhouse, bathed in natural light, with three levels of exquisite living space and a two-car attached garage. As you enter through the front door, you are on the lower level floor, you will be greeted by a versatile office/den on the left, ideal for a home office or workout space. Upstairs the main level is designed for entertaining, featuring wood floors and an open floor plan complete with a half bath, a spacious living room with a cozy wood-burning fireplace, an updated kitchen, and a dining room. The upper level offers two private bedrooms both with vaulted ceilings, skylights and fans. The primary bedroom boasting an ensuite bathroom complete with a luxurious jetted tub. A second bedroom, additional bathroom and a washer/dryer complete the upper level Enjoy easy living in this beautiful townhouse with a convenient location just minutes to the train, restaurants, shopping, Merritt parkway & I-95. The current owner has paid for the special assessment, and the low HOA fees cover grounds maintenance, trash pickup, snow removal, water, sewer, and insurance. Some photos shown are from a previous tenancy.
Zillow last checked: 8 hours ago
Listing updated: October 01, 2024 at 12:30am
Listed by:
Kim S. Dejana 516-641-8058,
Berkshire Hathaway NE Prop. 203-762-8331
Bought with:
Lynne Murphy, RES.0777726
Berkshire Hathaway NE Prop.
Source: Smart MLS,MLS#: 24027405
Facts & features
Interior
Bedrooms & bathrooms
- Bedrooms: 2
- Bathrooms: 3
- Full bathrooms: 2
- 1/2 bathrooms: 1
Primary bedroom
- Features: Skylight, Vaulted Ceiling(s), Tub w/Shower, Wall/Wall Carpet
- Level: Upper
Bedroom
- Features: Palladian Window(s), Vaulted Ceiling(s)
- Level: Upper
Bathroom
- Features: Tile Floor
- Level: Main
Bathroom
- Features: Stall Shower
- Level: Upper
Dining room
- Features: Bay/Bow Window, Hardwood Floor
- Level: Main
Kitchen
- Features: Granite Counters, Tile Floor
- Level: Main
Living room
- Features: Bay/Bow Window, Fireplace, Hardwood Floor
- Level: Main
Office
- Features: Wall/Wall Carpet
- Level: Upper
Heating
- Forced Air, Zoned, Electric
Cooling
- Ceiling Fan(s), Central Air
Appliances
- Included: Electric Range, Microwave, Refrigerator, Freezer, Dishwasher, Washer, Dryer, Water Heater
- Laundry: Upper Level
Features
- Central Vacuum
- Basement: None
- Attic: Pull Down Stairs
- Number of fireplaces: 1
- Common walls with other units/homes: End Unit
Interior area
- Total structure area: 1,230
- Total interior livable area: 1,230 sqft
- Finished area above ground: 1,230
Property
Parking
- Total spaces: 2
- Parking features: Attached, Garage Door Opener
- Attached garage spaces: 2
Features
- Stories: 3
Lot
- Features: Wooded
Details
- Parcel number: 245300
- Zoning: Per Town
Construction
Type & style
- Home type: Condo
- Architectural style: Townhouse
- Property subtype: Condominium, Townhouse
- Attached to another structure: Yes
Materials
- Brick, Wood Siding
Condition
- New construction: No
- Year built: 1988
Utilities & green energy
- Sewer: Public Sewer
- Water: Public
- Utilities for property: Cable Available
Community & neighborhood
Security
- Security features: Security System
Community
- Community features: Near Public Transport, Golf, Health Club, Medical Facilities, Shopping/Mall
Location
- Region: Norwalk
HOA & financial
HOA
- Has HOA: Yes
- HOA fee: $347 monthly
- Amenities included: Management
- Services included: Maintenance Grounds, Trash, Snow Removal, Insurance
Price history
| Date | Event | Price |
|---|---|---|
| 8/21/2024 | Sold | $496,500+8.2%$404/sqft |
Source: | ||
| 7/30/2024 | Pending sale | $459,000$373/sqft |
Source: | ||
| 7/17/2024 | Contingent | $459,000$373/sqft |
Source: | ||
| 7/13/2024 | Listed for sale | $459,000+4.3%$373/sqft |
Source: | ||
| 6/24/2022 | Sold | $440,000+2.6%$358/sqft |
Source: | ||
Public tax history
| Year | Property taxes | Tax assessment |
|---|---|---|
| 2025 | $7,111 +1.6% | $299,540 |
| 2024 | $7,002 +39.1% | $299,540 +48.6% |
| 2023 | $5,033 +15.1% | $201,610 |
Find assessor info on the county website
Neighborhood: 06850
Nearby schools
GreatSchools rating
- 4/10Silvermine Dual Language Magnet SchoolGrades: K-5Distance: 0.5 mi
- 5/10West Rocks Middle SchoolGrades: 6-8Distance: 1.2 mi
- 3/10Norwalk High SchoolGrades: 9-12Distance: 2.7 mi
Get pre-qualified for a loan
At Zillow Home Loans, we can pre-qualify you in as little as 5 minutes with no impact to your credit score.An equal housing lender. NMLS #10287.
Sell with ease on Zillow
Get a Zillow Showcase℠ listing at no additional cost and you could sell for —faster.
$530,700
2% more+$10,614
With Zillow Showcase(estimated)$541,314



