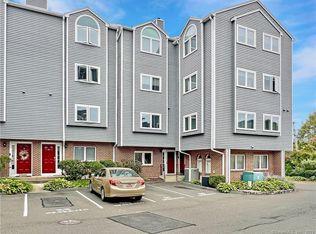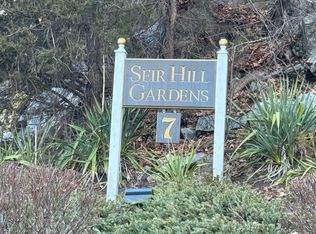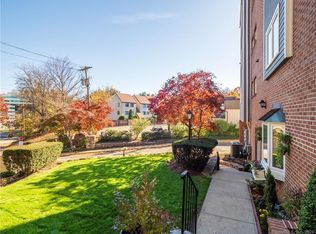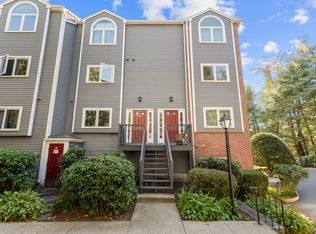Sold for $450,000
$450,000
7 Seir Hill Road #15, Norwalk, CT 06850
2beds
932sqft
Condominium, Townhouse
Built in 1988
-- sqft lot
$461,500 Zestimate®
$483/sqft
$2,803 Estimated rent
Maximize your home sale
Get more eyes on your listing so you can sell faster and for more.
Home value
$461,500
$415,000 - $512,000
$2,803/mo
Zestimate® history
Loading...
Owner options
Explore your selling options
What's special
Location, location, location....Whether you're an investor or a homeowner, this newly updated gem in the Sought after Silvermine community of Norwalk offers an exceptional opportunity. Ideally situated just a short stroll from the Metro North Station, this first-floor unit boasts a spacious open-concept, perfect for modern living. The property features two generously sized bedrooms and two and a half baths, providing ample space and comfort. Convenience is key with designated parking right next to the unit and additional spots in the back. Located just minutes away from the vibrant South Norwalk (SONO) area, you'll have easy access to shopping, restaurants, museums, and the beach. There is quick access to the Merritt Parkway and I-95, making this property a commuter's dream. Don't miss out on this incredible opportunity to own this property. Schedule your appointment today!!!
Zillow last checked: 8 hours ago
Listing updated: June 05, 2025 at 07:40am
Listed by:
Carolyn Colon-Ortega 203-218-0702,
Century 21 Scala Group 203-374-9451
Bought with:
Angela Araujo, RES.0809945
Keller Williams Realty
Source: Smart MLS,MLS#: 24077417
Facts & features
Interior
Bedrooms & bathrooms
- Bedrooms: 2
- Bathrooms: 3
- Full bathrooms: 2
- 1/2 bathrooms: 1
Primary bedroom
- Features: Bedroom Suite, Full Bath, Wall/Wall Carpet
- Level: Upper
Bedroom
- Features: Wall/Wall Carpet
- Level: Upper
Primary bathroom
- Features: Tile Floor
- Level: Upper
Bathroom
- Features: Tile Floor
- Level: Upper
Bathroom
- Features: Tile Floor
- Level: Main
Dining room
- Features: Laminate Floor
- Level: Main
Kitchen
- Level: Main
Living room
- Features: Laminate Floor
- Level: Main
Heating
- Forced Air, Electric
Cooling
- Central Air
Appliances
- Included: Oven/Range, Microwave, Refrigerator, Dishwasher, Washer, Dryer, Electric Water Heater, Water Heater
- Laundry: Main Level
Features
- Entrance Foyer
- Basement: None
- Attic: None
- Has fireplace: No
Interior area
- Total structure area: 932
- Total interior livable area: 932 sqft
- Finished area above ground: 932
Property
Parking
- Total spaces: 1
- Parking features: None, Paved, Assigned, Driveway
- Has uncovered spaces: Yes
Features
- Stories: 2
- Waterfront features: Beach Access
Lot
- Features: Level, Sloped
Details
- Parcel number: 245282
- Zoning: B2
Construction
Type & style
- Home type: Condo
- Architectural style: Townhouse
- Property subtype: Condominium, Townhouse
Materials
- Vinyl Siding, Brick
Condition
- New construction: No
- Year built: 1988
Details
- Builder model: Townhouse
Utilities & green energy
- Sewer: Public Sewer
- Water: Public
Community & neighborhood
Community
- Community features: Health Club, Library, Medical Facilities, Park, Playground, Near Public Transport, Shopping/Mall
Location
- Region: Norwalk
- Subdivision: Silvermine
HOA & financial
HOA
- Has HOA: Yes
- HOA fee: $245 monthly
- Amenities included: Management
- Services included: Maintenance Grounds, Trash, Snow Removal, Road Maintenance, Insurance
Price history
| Date | Event | Price |
|---|---|---|
| 6/3/2025 | Sold | $450,000+7.4%$483/sqft |
Source: | ||
| 4/10/2025 | Pending sale | $419,000$450/sqft |
Source: | ||
| 2/28/2025 | Listed for sale | $419,000-2.5%$450/sqft |
Source: | ||
| 2/19/2025 | Listing removed | $429,900$461/sqft |
Source: | ||
| 1/27/2025 | Price change | $429,900-2%$461/sqft |
Source: | ||
Public tax history
| Year | Property taxes | Tax assessment |
|---|---|---|
| 2025 | $5,665 +1.6% | $238,620 |
| 2024 | $5,578 +34.2% | $238,620 +43.3% |
| 2023 | $4,157 +15.2% | $166,520 |
Find assessor info on the county website
Neighborhood: 06850
Nearby schools
GreatSchools rating
- 4/10Silvermine Dual Language Magnet SchoolGrades: K-5Distance: 0.5 mi
- 5/10West Rocks Middle SchoolGrades: 6-8Distance: 1.2 mi
- 3/10Norwalk High SchoolGrades: 9-12Distance: 2.7 mi
Schools provided by the listing agent
- Elementary: Silvermine
- High: Norwalk
Source: Smart MLS. This data may not be complete. We recommend contacting the local school district to confirm school assignments for this home.

Get pre-qualified for a loan
At Zillow Home Loans, we can pre-qualify you in as little as 5 minutes with no impact to your credit score.An equal housing lender. NMLS #10287.



