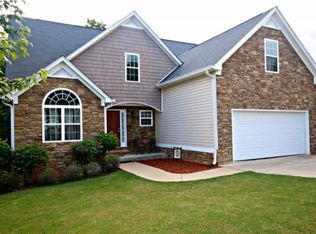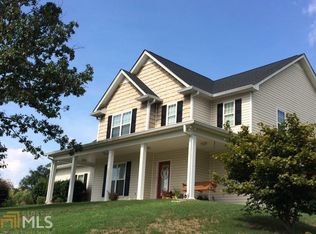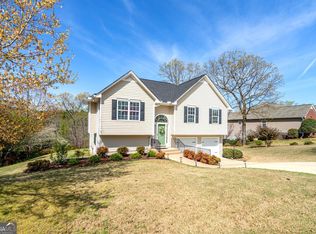Closed
$450,000
7 Seay Dr SE, Rome, GA 30161
4beds
2,674sqft
Single Family Residence
Built in 2005
0.69 Acres Lot
$458,000 Zestimate®
$168/sqft
$2,557 Estimated rent
Home value
$458,000
$435,000 - $481,000
$2,557/mo
Zestimate® history
Loading...
Owner options
Explore your selling options
What's special
Step into this gorgeous Frank Betz designer home that welcomes you into the foyer with vaulted ceilings and beautiful wrought iron railings up the stairwell. The main floor of this home hosts dining room and kitchen, with a full laundry room offset beside the kitchen. The back deck extends off the kitchen to overlook the pool and wooded property behind the home with abundant bird and wildlife sounds and great privacy. The living room has vaulted ceilings, a fireplace, and an easy access half bath for guests. The Main bedroom is on the main floor with a huge walk in closet, vaulted ceilings, and a separate shower and jacuzzi bathtub. Upstairs there are two open concept rooms that overlook the main floor with beautiful wrought iron railings and could be used as offices, play rooms, exercise rooms, bonus space, etc. There are an additional 2 bedrooms upstairs with ample closet storage and full bathroom between. Going downstairs to the basement floor you will find an entire, fully finished, house/suite that includes a full kitchen, full laundry room, full living room, main bedroom and oversized bathroom with tub and shower and large walk in closet. The basement living room also has a fireplace, and a small bonus room that is fully underground and concrete walled and serves as a storm shelter. Each level has an independent HVAC unit held in a closet in the basement floor, along with a newly replaced hot water heater. Basement floor walks onto a patio under the upstairs deck, and straight down to the pool. Driveway extends down to the basement entrance from above, there are also 2 parking spaces in front of the 2 car garage on the main floor/entry level.
Zillow last checked: 8 hours ago
Listing updated: August 12, 2024 at 09:44am
Listed by:
Ivy H Morris 678-687-8198,
Realty One Group Edge
Bought with:
Carrie Cullins, 395576
Hardy Realty & Development Company
Source: GAMLS,MLS#: 10178268
Facts & features
Interior
Bedrooms & bathrooms
- Bedrooms: 4
- Bathrooms: 4
- Full bathrooms: 3
- 1/2 bathrooms: 1
- Main level bathrooms: 1
- Main level bedrooms: 1
Kitchen
- Features: Kitchen Island, Pantry, Second Kitchen
Heating
- Electric, Central
Cooling
- Central Air
Appliances
- Included: Electric Water Heater, Dishwasher, Microwave, Refrigerator
- Laundry: Other
Features
- Vaulted Ceiling(s), Beamed Ceilings, Walk-In Closet(s), Master On Main Level
- Flooring: Hardwood, Tile, Carpet
- Windows: Double Pane Windows
- Basement: Interior Entry,Exterior Entry,Finished,Full
- Number of fireplaces: 2
- Fireplace features: Living Room, Gas Log
- Common walls with other units/homes: No Common Walls
Interior area
- Total structure area: 2,674
- Total interior livable area: 2,674 sqft
- Finished area above ground: 2,674
- Finished area below ground: 0
Property
Parking
- Total spaces: 2
- Parking features: Garage Door Opener, Garage
- Has garage: Yes
Features
- Levels: Three Or More
- Stories: 3
- Patio & porch: Deck, Patio
- Exterior features: Garden
- Has private pool: Yes
- Pool features: Above Ground
- Body of water: None
Lot
- Size: 0.69 Acres
- Features: Private, Sloped
- Residential vegetation: Wooded
Details
- Additional structures: Outbuilding
- Parcel number: L14Z 074
Construction
Type & style
- Home type: SingleFamily
- Architectural style: Traditional
- Property subtype: Single Family Residence
Materials
- Vinyl Siding
- Foundation: Block
- Roof: Composition
Condition
- Resale
- New construction: No
- Year built: 2005
Utilities & green energy
- Electric: 220 Volts
- Sewer: Public Sewer
- Water: Public
- Utilities for property: Cable Available, Electricity Available, Natural Gas Available, Phone Available, Sewer Available, Water Available
Community & neighborhood
Security
- Security features: Smoke Detector(s)
Community
- Community features: None
Location
- Region: Rome
- Subdivision: Ferry Crossing Sub
HOA & financial
HOA
- Has HOA: Yes
- HOA fee: $100 annually
- Services included: Maintenance Grounds, Sewer
Other
Other facts
- Listing agreement: Exclusive Right To Sell
Price history
| Date | Event | Price |
|---|---|---|
| 10/3/2023 | Sold | $450,000$168/sqft |
Source: | ||
| 9/28/2023 | Pending sale | $450,000$168/sqft |
Source: | ||
| 9/27/2023 | Listed for sale | $450,000$168/sqft |
Source: | ||
| 7/23/2023 | Pending sale | $450,000$168/sqft |
Source: | ||
| 7/16/2023 | Contingent | $450,000$168/sqft |
Source: | ||
Public tax history
| Year | Property taxes | Tax assessment |
|---|---|---|
| 2024 | $5,124 +66% | $185,439 +19.7% |
| 2023 | $3,087 -2.1% | $154,908 +34.5% |
| 2022 | $3,153 +3.9% | $115,164 +8.7% |
Find assessor info on the county website
Neighborhood: 30161
Nearby schools
GreatSchools rating
- 9/10Johnson Elementary SchoolGrades: PK-4Distance: 2.4 mi
- 9/10Model High SchoolGrades: 8-12Distance: 4.7 mi
- 8/10Model Middle SchoolGrades: 5-7Distance: 4.7 mi
Schools provided by the listing agent
- Elementary: Johnson
- Middle: Model
- High: Model
Source: GAMLS. This data may not be complete. We recommend contacting the local school district to confirm school assignments for this home.
Get pre-qualified for a loan
At Zillow Home Loans, we can pre-qualify you in as little as 5 minutes with no impact to your credit score.An equal housing lender. NMLS #10287.


