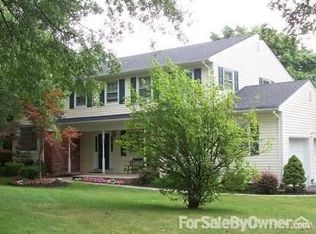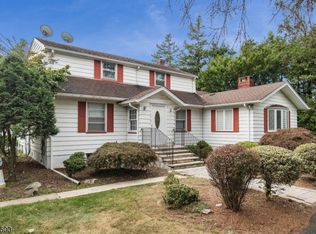Recently remodeled 4 bedrm 2.5 bath Colonial located on a quiet residential street in the heart of Wayne. Newly renovated kitchen has a contemporary layout,custom cabinets, high end quartz countertops, smooth gliding double drawers, a spacious pantry, coffee bar and new appliances that make it a chef's absolute dream. Modern wide plank hardwood flooring is on the first floor. Family Room has a gas fireplace which opens to an all seasons room. New fully fenced, low maintenance backyard is perfect for outdoor gatherings. On the second floor are 4 bedrms & 2 full baths, including a spacious Master Bedroom with a walk in closet. Laundry room is new & located on the second floor. Basement makes a great home office, play room or gym. Freshly painted,2020 water heater,2018 roof, & a new kitchen door. Close to schools, shopping & transportation to NYC. Sellers renovated with finest care and materials, but due to relocation, you will get to enjoy it all.
This property is off market, which means it's not currently listed for sale or rent on Zillow. This may be different from what's available on other websites or public sources.

