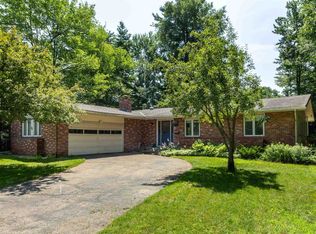Closed
Listed by:
Flex Realty Group,
Flex Realty 802-399-2860
Bought with: Coldwell Banker Hickok and Boardman
$540,000
7 Scotsdale Road, South Burlington, VT 05403
5beds
2,388sqft
Ranch
Built in 1966
10,454.4 Square Feet Lot
$617,600 Zestimate®
$226/sqft
$3,598 Estimated rent
Home value
$617,600
$587,000 - $648,000
$3,598/mo
Zestimate® history
Loading...
Owner options
Explore your selling options
What's special
Spacious home located in the Laurel Hill South community, one of South Burlington's most desirable neighborhoods! Enjoy super convenient access to area shopping, amenities and the interstate while being just minutes from downtown Burlington and benefiting from direct access to Szymanski Park and the South Burlington Rec Path. The bright open floor plan with fresh paint on the main level features a kitchen with granite counters and stainless appliances with direct access to the living and dining rooms boasting wide board pine flooring adding loads of character to the space! The primary bedroom features an en suite 3/4 bath while two additional bedrooms, including one with newer red oak h/w flooring and a full bath round out this level of the home. Meanwhile the finished lower level affords a family room with a Hearthstone wood stove providing a warm and cozy feel during the winter months, while the spaces tile flooring helps keep the whole home cool during the summer months. Two additional bedrooms including one with an attached office or walk in closet and a half bath add tons of additional living space to this level of the home! Outside, owners can kick back and relax with guests on the shaded multi-tiered deck and enjoy the wonderfully landscaped, oasis like backyard featuring mature landscaping including apple trees, grape vines, raspberry bushes and more! Come see all this property to has to offer in this premier neighborhood today! *Showings begin Friday 5/19*
Zillow last checked: 8 hours ago
Listing updated: June 27, 2023 at 11:41am
Listed by:
Flex Realty Group,
Flex Realty 802-399-2860
Bought with:
Jessie Cook
Coldwell Banker Hickok and Boardman
Source: PrimeMLS,MLS#: 4953229
Facts & features
Interior
Bedrooms & bathrooms
- Bedrooms: 5
- Bathrooms: 3
- Full bathrooms: 1
- 3/4 bathrooms: 1
- 1/2 bathrooms: 1
Heating
- Natural Gas, Wood, Baseboard, Hot Water, Wood Stove
Cooling
- None
Appliances
- Included: Dishwasher, Dryer, Microwave, Gas Range, Refrigerator, Washer, Water Heater off Boiler, Owned Water Heater
- Laundry: Laundry Hook-ups, In Basement
Features
- Ceiling Fan(s), Dining Area, Hearth, Kitchen/Dining, LED Lighting, Living/Dining, Primary BR w/ BA, Natural Light
- Flooring: Hardwood, Softwood, Tile
- Windows: Blinds, Screens
- Basement: Daylight,Finished,Interior Stairs,Exterior Entry,Interior Entry
- Has fireplace: Yes
- Fireplace features: Fireplace Screens/Equip
Interior area
- Total structure area: 2,484
- Total interior livable area: 2,388 sqft
- Finished area above ground: 1,288
- Finished area below ground: 1,100
Property
Parking
- Total spaces: 2
- Parking features: Paved, Driveway, Garage, Off Street, Detached
- Garage spaces: 2
- Has uncovered spaces: Yes
Features
- Levels: Two
- Stories: 2
- Exterior features: Deck, Garden, Natural Shade, Shed
- Fencing: Partial
- Frontage length: Road frontage: 94
Lot
- Size: 10,454 sqft
- Features: Landscaped, Level, Subdivided, Trail/Near Trail, Near Shopping, Neighborhood, Near Public Transit
Details
- Parcel number: 60018815198
- Zoning description: Residential
Construction
Type & style
- Home type: SingleFamily
- Architectural style: Raised Ranch
- Property subtype: Ranch
Materials
- Wood Frame, Vinyl Siding
- Foundation: Block, Concrete
- Roof: Architectural Shingle
Condition
- New construction: No
- Year built: 1966
Utilities & green energy
- Electric: 100 Amp Service, Circuit Breakers
- Sewer: Public Sewer
- Utilities for property: Underground Gas, Underground Utilities
Community & neighborhood
Security
- Security features: Carbon Monoxide Detector(s), Smoke Detector(s)
Location
- Region: South Burlington
- Subdivision: Laurel Hill South
Other
Other facts
- Road surface type: Paved
Price history
| Date | Event | Price |
|---|---|---|
| 6/21/2023 | Sold | $540,000-1.6%$226/sqft |
Source: | ||
| 5/22/2023 | Contingent | $549,000$230/sqft |
Source: | ||
| 5/18/2023 | Listed for sale | $549,000+39.6%$230/sqft |
Source: | ||
| 8/7/2020 | Sold | $393,300-0.4%$165/sqft |
Source: | ||
| 5/22/2020 | Listed for sale | $395,000+127%$165/sqft |
Source: Geri Reilly Real Estate #4806633 | ||
Public tax history
| Year | Property taxes | Tax assessment |
|---|---|---|
| 2024 | -- | $382,000 |
| 2023 | -- | $382,000 |
| 2022 | -- | $382,000 |
Find assessor info on the county website
Neighborhood: 05403
Nearby schools
GreatSchools rating
- 9/10Orchard SchoolGrades: PK-5Distance: 0.4 mi
- 7/10Frederick H. Tuttle Middle SchoolGrades: 6-8Distance: 2 mi
- 10/10South Burlington High SchoolGrades: 9-12Distance: 1.9 mi
Schools provided by the listing agent
- Elementary: Orchard Elementary School
- Middle: Frederick H. Tuttle Middle Sch
- High: South Burlington High School
- District: South Burlington Sch Distict
Source: PrimeMLS. This data may not be complete. We recommend contacting the local school district to confirm school assignments for this home.

Get pre-qualified for a loan
At Zillow Home Loans, we can pre-qualify you in as little as 5 minutes with no impact to your credit score.An equal housing lender. NMLS #10287.
