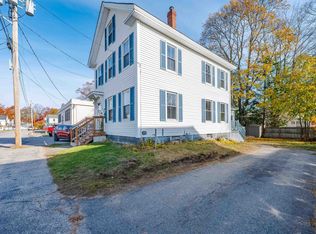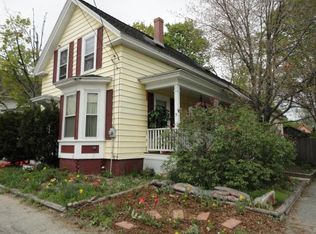Closed
Listed by:
Loren Tennent,
Coldwell Banker Realty - Portsmouth, NH Off:603-334-1900
Bought with: Mountain Side Properties, LLC
$650,000
7 School Street, Exeter, NH 03833
3beds
1,563sqft
Single Family Residence
Built in 1900
4,792 Square Feet Lot
$649,700 Zestimate®
$416/sqft
$3,075 Estimated rent
Home value
$649,700
$604,000 - $702,000
$3,075/mo
Zestimate® history
Loading...
Owner options
Explore your selling options
What's special
This inviting New Englander-style home is perfectly situated within walking distance of downtown Exeter. A welcoming side entrance opens into the eat-in kitchen, which flows seamlessly into the formal dining room—ideal for everyday living and entertaining. The first floor also features a bright front living room, a private home office, a convenient laundry room, and a 1/2 bathroom. Upstairs, the main foyer leads to three comfortable bedrooms and a full bathroom. Outside, enjoy a spacious backyard with a well-maintained lawn, a handy storage shed, and a generous driveway that accommodates multiple vehicles. Located just minutes from Phillips Exeter Academy, local shops, restaurants, and the Amtrak station with direct service to Boston and Portland—this home offers the perfect blend of charm and convenience.
Zillow last checked: 8 hours ago
Listing updated: July 31, 2025 at 01:46pm
Listed by:
Loren Tennent,
Coldwell Banker Realty - Portsmouth, NH Off:603-334-1900
Bought with:
Teal L Murphy
Mountain Side Properties, LLC
Source: PrimeMLS,MLS#: 5045136
Facts & features
Interior
Bedrooms & bathrooms
- Bedrooms: 3
- Bathrooms: 2
- Full bathrooms: 1
- 1/2 bathrooms: 1
Heating
- Oil, Hot Water, Zoned
Cooling
- None
Appliances
- Included: Disposal, Microwave, Electric Range, Refrigerator, Tank Water Heater
- Laundry: Laundry Hook-ups, 1st Floor Laundry
Features
- Ceiling Fan(s), Kitchen Island
- Flooring: Carpet, Vinyl, Wood
- Windows: Double Pane Windows
- Basement: Concrete Floor,Slab,Interior Stairs,Storage Space,Unfinished,Interior Entry
Interior area
- Total structure area: 3,126
- Total interior livable area: 1,563 sqft
- Finished area above ground: 1,563
- Finished area below ground: 0
Property
Parking
- Total spaces: 3
- Parking features: Paved, Driveway, Off Street, Parking Spaces 3
- Has uncovered spaces: Yes
Features
- Levels: Two
- Stories: 2
- Patio & porch: Covered Porch
- Exterior features: Shed
- Frontage length: Road frontage: 50
Lot
- Size: 4,792 sqft
- Features: City Lot, Sidewalks, Street Lights, In Town, Near Shopping
Details
- Parcel number: EXTRM073L234
- Zoning description: R-2
Construction
Type & style
- Home type: SingleFamily
- Architectural style: New Englander
- Property subtype: Single Family Residence
Materials
- Wood Frame, Vinyl Siding
- Foundation: Brick, Granite
- Roof: Asphalt Shingle
Condition
- New construction: No
- Year built: 1900
Utilities & green energy
- Electric: 100 Amp Service
- Sewer: Public Sewer
- Utilities for property: Cable
Community & neighborhood
Security
- Security features: Hardwired Smoke Detector
Location
- Region: Exeter
Price history
| Date | Event | Price |
|---|---|---|
| 7/31/2025 | Sold | $650,000$416/sqft |
Source: | ||
| 7/16/2025 | Contingent | $650,000$416/sqft |
Source: | ||
| 6/6/2025 | Listed for sale | $650,000+6.6%$416/sqft |
Source: | ||
| 12/30/2022 | Sold | $610,000+1.7%$390/sqft |
Source: | ||
| 12/7/2022 | Pending sale | $599,900$384/sqft |
Source: | ||
Public tax history
| Year | Property taxes | Tax assessment |
|---|---|---|
| 2024 | $8,911 +10.1% | $500,900 +65.7% |
| 2023 | $8,096 +16.6% | $302,300 +7.7% |
| 2022 | $6,945 +2.4% | $280,600 +1.3% |
Find assessor info on the county website
Neighborhood: 03833
Nearby schools
GreatSchools rating
- 9/10Lincoln Street Elementary SchoolGrades: 3-5Distance: 0.2 mi
- 7/10Cooperative Middle SchoolGrades: 6-8Distance: 2.9 mi
- 8/10Exeter High SchoolGrades: 9-12Distance: 3.5 mi
Schools provided by the listing agent
- Elementary: Lincoln Akerman School
- Middle: Cooperative Middle School
- High: Exeter High School
- District: Exeter School District SAU #16
Source: PrimeMLS. This data may not be complete. We recommend contacting the local school district to confirm school assignments for this home.
Get a cash offer in 3 minutes
Find out how much your home could sell for in as little as 3 minutes with a no-obligation cash offer.
Estimated market value$649,700
Get a cash offer in 3 minutes
Find out how much your home could sell for in as little as 3 minutes with a no-obligation cash offer.
Estimated market value
$649,700

