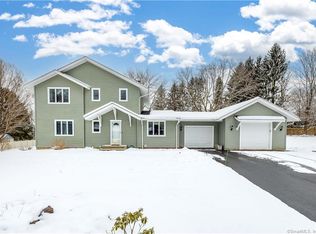Sold for $335,000
$335,000
7 School Road, Bolton, CT 06043
3beds
1,097sqft
Single Family Residence
Built in 1976
0.92 Acres Lot
$359,000 Zestimate®
$305/sqft
$2,243 Estimated rent
Home value
$359,000
$312,000 - $409,000
$2,243/mo
Zestimate® history
Loading...
Owner options
Explore your selling options
What's special
HIGHEST AND BEST BY 8PM WED 3/19. Welcome to Bolton, CT! This charming three-bedroom, one-bath raised ranch is perfect for outdoor entertaining. The spacious eat-in kitchen offers picturesque views and direct access to a large private deck-complete with an above-ground pool-overlooking an expansive backyard with a storage shed. The kitchen seamlessly flows into the inviting living room, featuring high ceilings and abundant natural light. The main level also features three bedrooms and a full bathroom. Downstairs, the finished lower level provides additional living space, including a cozy family room, a laundry area, and direct access to the one-car garage.
Zillow last checked: 8 hours ago
Listing updated: May 06, 2025 at 02:23pm
Listed by:
Lisa A. Barstow 860-604-0971,
Simply Sold Real Estate 860-786-7277
Bought with:
Nelson Foss, RES.0803335
Coldwell Banker Realty
Source: Smart MLS,MLS#: 24079680
Facts & features
Interior
Bedrooms & bathrooms
- Bedrooms: 3
- Bathrooms: 1
- Full bathrooms: 1
Primary bedroom
- Features: Ceiling Fan(s)
- Level: Main
- Area: 112.11 Square Feet
- Dimensions: 10.1 x 11.1
Bedroom
- Features: Ceiling Fan(s)
- Level: Main
- Area: 93.73 Square Feet
- Dimensions: 9.1 x 10.3
Bedroom
- Features: Ceiling Fan(s)
- Level: Main
- Area: 90.16 Square Feet
- Dimensions: 9.2 x 9.8
Kitchen
- Features: Hardwood Floor, Tile Floor
- Level: Main
- Area: 218.5 Square Feet
- Dimensions: 11.5 x 19
Living room
- Level: Main
- Area: 217 Square Feet
- Dimensions: 17.5 x 12.4
Heating
- Hot Water, Oil
Cooling
- Ceiling Fan(s)
Appliances
- Included: Electric Range, Refrigerator, Dishwasher, Water Heater
- Laundry: Lower Level
Features
- Basement: Full
- Attic: Access Via Hatch
- Number of fireplaces: 1
Interior area
- Total structure area: 1,097
- Total interior livable area: 1,097 sqft
- Finished area above ground: 1,097
Property
Parking
- Total spaces: 1
- Parking features: Attached
- Attached garage spaces: 1
Features
- Has private pool: Yes
- Pool features: Above Ground
Lot
- Size: 0.92 Acres
- Features: Few Trees, Open Lot
Details
- Parcel number: 2321526
- Zoning: R-1
Construction
Type & style
- Home type: SingleFamily
- Architectural style: Ranch
- Property subtype: Single Family Residence
Materials
- Vinyl Siding
- Foundation: Concrete Perimeter, Raised
- Roof: Asphalt
Condition
- New construction: No
- Year built: 1976
Utilities & green energy
- Sewer: Septic Tank
- Water: Well
Community & neighborhood
Location
- Region: Bolton
Price history
| Date | Event | Price |
|---|---|---|
| 5/6/2025 | Sold | $335,000+5%$305/sqft |
Source: | ||
| 3/20/2025 | Pending sale | $319,000$291/sqft |
Source: | ||
| 3/14/2025 | Listed for sale | $319,000+19.3%$291/sqft |
Source: | ||
| 4/26/2021 | Sold | $267,500-0.9%$244/sqft |
Source: | ||
| 3/23/2021 | Contingent | $269,900$246/sqft |
Source: | ||
Public tax history
| Year | Property taxes | Tax assessment |
|---|---|---|
| 2025 | $6,602 -1.3% | $204,400 |
| 2024 | $6,692 +1.4% | $204,400 +35.7% |
| 2023 | $6,599 +11.1% | $150,600 |
Find assessor info on the county website
Neighborhood: 06043
Nearby schools
GreatSchools rating
- 7/10Bolton Center SchoolGrades: PK-8Distance: 2 mi
- 6/10Bolton High SchoolGrades: 9-12Distance: 1.3 mi
Schools provided by the listing agent
- Elementary: Bolton Center
Source: Smart MLS. This data may not be complete. We recommend contacting the local school district to confirm school assignments for this home.
Get pre-qualified for a loan
At Zillow Home Loans, we can pre-qualify you in as little as 5 minutes with no impact to your credit score.An equal housing lender. NMLS #10287.
Sell with ease on Zillow
Get a Zillow Showcase℠ listing at no additional cost and you could sell for —faster.
$359,000
2% more+$7,180
With Zillow Showcase(estimated)$366,180
