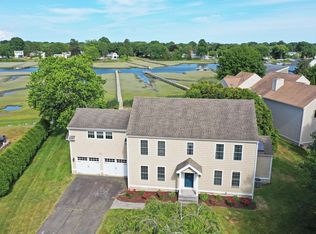Sold for $1,000,000 on 07/20/23
$1,000,000
7 Schenker Avenue, Old Saybrook, CT 06475
4beds
3,464sqft
Single Family Residence
Built in 1978
1.08 Acres Lot
$1,385,000 Zestimate®
$289/sqft
$4,753 Estimated rent
Home value
$1,385,000
$1.20M - $1.62M
$4,753/mo
Zestimate® history
Loading...
Owner options
Explore your selling options
What's special
Welcome to life on the Oyster River, and all the beauty the seasons here will offer! This waterfront contemporary gives you views from every room. Vaulted ceilings and open floor plans lead to large decks, both open and screened-in creating the flow of life from inside to outside. Enjoy your own private dock for your kayaks and boats, crabbing and fishing at your whim. Private large yard for your gardening, games, and fire-pit fun! Walk to the white sandy beach in minutes, and enjoy the many activities offered by Saybrook Manor Cove Assoc. Biking, running, hiking, right from your front door, with The Preserve minutes away. Come home after a long day and soak in your private Hot Tub, then maybe head into town for dinner. Catch a sunset. Watch in awe the wildlife of the marsh as it changes through the year. A beautiful place for family and friends to gather.
Zillow last checked: 8 hours ago
Listing updated: July 09, 2024 at 08:18pm
Listed by:
Craig Milton 860-391-3811,
Re/Max Valley Shore 860-388-1228
Bought with:
Craig Milton, REB.0756400
Re/Max Valley Shore
Source: Smart MLS,MLS#: 170568422
Facts & features
Interior
Bedrooms & bathrooms
- Bedrooms: 4
- Bathrooms: 3
- Full bathrooms: 2
- 1/2 bathrooms: 1
Bedroom
- Level: Lower
- Area: 143 Square Feet
- Dimensions: 13 x 11
Bedroom
- Features: Partial Bath
- Level: Lower
- Area: 224 Square Feet
- Dimensions: 16 x 14
Bedroom
- Level: Lower
- Area: 168 Square Feet
- Dimensions: 12 x 14
Bedroom
- Level: Lower
- Area: 100 Square Feet
- Dimensions: 10 x 10
Dining room
- Level: Main
- Area: 221 Square Feet
- Dimensions: 17 x 13
Family room
- Features: Fireplace, Vaulted Ceiling(s)
- Level: Main
- Area: 390 Square Feet
- Dimensions: 26 x 15
Kitchen
- Features: Pantry
- Level: Main
- Area: 189 Square Feet
- Dimensions: 21 x 9
Living room
- Features: Vaulted Ceiling(s)
- Level: Main
- Area: 390 Square Feet
- Dimensions: 26 x 15
Office
- Level: Lower
- Area: 168 Square Feet
- Dimensions: 14 x 12
Other
- Features: Hot Tub
- Level: Lower
- Area: 110 Square Feet
- Dimensions: 11 x 10
Heating
- Baseboard, Oil
Cooling
- None
Appliances
- Included: Oven/Range, Microwave, Refrigerator, Dishwasher, Water Heater
- Laundry: Lower Level
Features
- Basement: None
- Attic: Storage
- Number of fireplaces: 1
Interior area
- Total structure area: 3,464
- Total interior livable area: 3,464 sqft
- Finished area above ground: 3,464
Property
Parking
- Total spaces: 2
- Parking features: Attached, Paved
- Attached garage spaces: 2
- Has uncovered spaces: Yes
Features
- Patio & porch: Deck, Screened
- Has view: Yes
- View description: Water
- Has water view: Yes
- Water view: Water
- Waterfront features: Waterfront, River Front, Dock or Mooring
Lot
- Size: 1.08 Acres
- Features: In Flood Zone
Details
- Additional structures: Shed(s)
- Parcel number: 1025409
- Zoning: A
Construction
Type & style
- Home type: SingleFamily
- Architectural style: Contemporary
- Property subtype: Single Family Residence
Materials
- Wood Siding
- Foundation: Concrete Perimeter
- Roof: Asphalt
Condition
- New construction: No
- Year built: 1978
Utilities & green energy
- Sewer: Septic Tank
- Water: Public
Community & neighborhood
Location
- Region: Old Saybrook
- Subdivision: Saybrook Manor Beach
HOA & financial
HOA
- Has HOA: Yes
- HOA fee: $300 annually
- Amenities included: Lake/Beach Access
Price history
| Date | Event | Price |
|---|---|---|
| 7/20/2023 | Sold | $1,000,000-16.3%$289/sqft |
Source: | ||
| 5/30/2023 | Price change | $1,195,000-14.6%$345/sqft |
Source: | ||
| 5/18/2023 | Listed for sale | $1,400,000+508.7%$404/sqft |
Source: | ||
| 12/29/1997 | Sold | $230,000$66/sqft |
Source: Public Record | ||
Public tax history
| Year | Property taxes | Tax assessment |
|---|---|---|
| 2025 | $9,951 +4.2% | $642,000 +2.2% |
| 2024 | $9,547 +0.1% | $628,100 +34.7% |
| 2023 | $9,538 +1.8% | $466,400 |
Find assessor info on the county website
Neighborhood: Saybrook Manor
Nearby schools
GreatSchools rating
- 5/10Kathleen E. Goodwin SchoolGrades: PK-4Distance: 0.7 mi
- 7/10Old Saybrook Middle SchoolGrades: 5-8Distance: 1.3 mi
- 8/10Old Saybrook Senior High SchoolGrades: 9-12Distance: 0.4 mi
Schools provided by the listing agent
- Elementary: Kathleen E. Goodwin
- High: Old Saybrook
Source: Smart MLS. This data may not be complete. We recommend contacting the local school district to confirm school assignments for this home.

Get pre-qualified for a loan
At Zillow Home Loans, we can pre-qualify you in as little as 5 minutes with no impact to your credit score.An equal housing lender. NMLS #10287.
Sell for more on Zillow
Get a free Zillow Showcase℠ listing and you could sell for .
$1,385,000
2% more+ $27,700
With Zillow Showcase(estimated)
$1,412,700