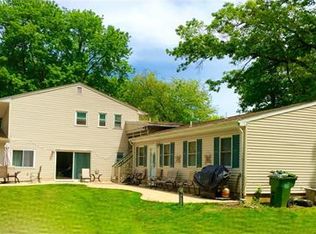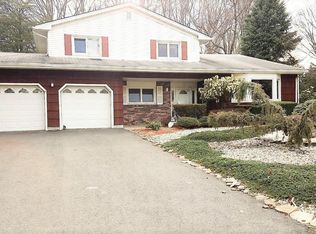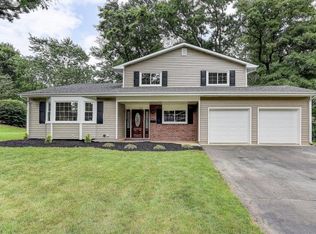Serenity and comfort await you as you enter through the doors into this expanded and modernized Beechwood model home. This highly renovated and meticulously maintained 4-bedroom 2.5 bath split / multi-level home is located in Parlin in the desirable Oak Tree East Village. But even before you enter, you will see that the entire exterior (roof, siding, windows) was re-done down to full stamped concrete driveway and walkways. Once inside, the sun-drenched renovated /expanded rooms will continue to reveal updated / upgraded items such as hard wood flooring, gourmet kitchen, and a spa-like master bathroom. Along the way, you will stumble upon the double doors that lead you to the TREK deck that overlooks the park like setting backyard. Words cannot describe the tranquility you will experience as you enjoy the manicured ground with a In-ground heated pool, patio, and pond; Perfect for entertaining. This is truly a ''move in ready'' and ''must see'' home.
This property is off market, which means it's not currently listed for sale or rent on Zillow. This may be different from what's available on other websites or public sources.


