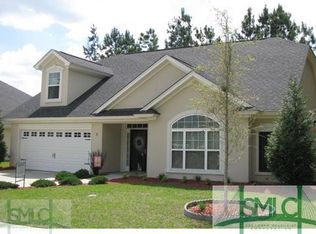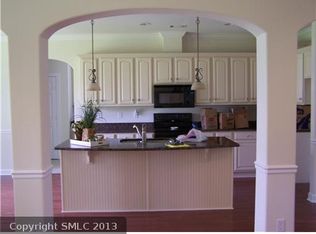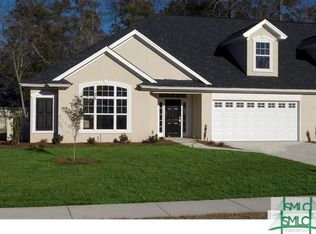Gated community with clubhouse, pool, lake, walking trails. Open floor plan with high ceilings and plenty of natural light, master on main, large kitchen w granite.
This property is off market, which means it's not currently listed for sale or rent on Zillow. This may be different from what's available on other websites or public sources.



