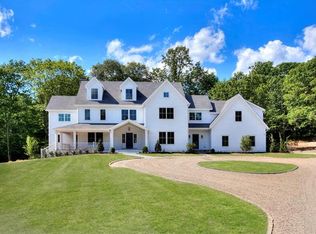"Extraordinary Craftsmanship, Stunning Detailing And Modern Style, combine seamlessly with classic architecture to create a home for today's easy and comfortable, yet stylish lifestyle". A striking entry opens to 18 rooms comprised of 6 bedrooms, 5 Full & 2-half baths-- exceptionally suited for family comfort and gracious entertaining! A sleek master suite with fireplace and "Luxe Spa Bath" is a welcomed retreat. The combination kitchen/great-room-- an epicurean's delight--opens to a remarkable "Country Club Setting," with pool, cabana, putting green and tennis court amid towering evergreens and manicured grounds! Just moments to acclaimed "Weston Schools"-Just -55 Minutes To Manhattan! "Endless options await, in this sought-after Lower Weston destination, located in one of Weston's most popular Private communities. McDILLON redefines transitional style living with Luxurious Elegance, at this new construction offering."
This property is off market, which means it's not currently listed for sale or rent on Zillow. This may be different from what's available on other websites or public sources.
