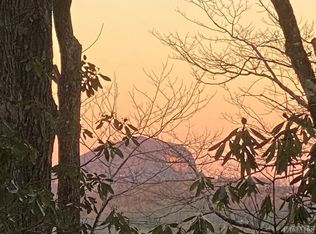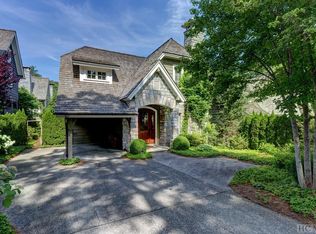Rare opportunity for in-town living. Stroll to the restaurants and shops on Highlands' Main Street from this Satulah home which exudes English cottage charm and the signature design of Summerour Architects. Beyond the stone-surrounded entrance, you'll find coffered ceilings and a bright, open floor plan perfect for entertaining. Two stone fireplaces - one in the great room and a second on the covered porch - create two comfortable spaces for relaxation. Terrazo tile, heated and hardwood floors and attractive finishings are all part of this three-bedroom, three and one-half bath retreat surrounded by a private yard with lush landscaping. Enjoy community amenities and yard maintenance that is part of turn-key resort living.
This property is off market, which means it's not currently listed for sale or rent on Zillow. This may be different from what's available on other websites or public sources.

