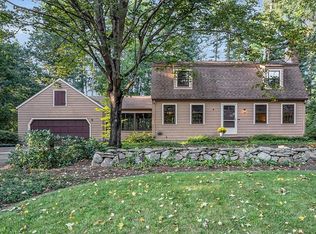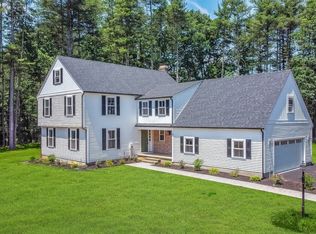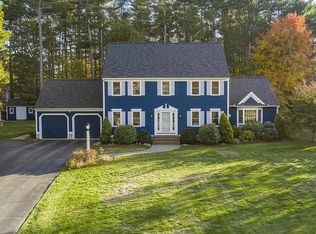Thoughtfully renovated home on a cul-de-sac in an established, South Westford neighborhood. This beautiful lot is just minutes to restaurants, stores, gyms & walking trails and features a spacious front and back yard that is perfect for outdoor entertaining, sports or possibly a pool. The composite side porch leads to the mudroom with a vaulted ceiling that leads to the kitchen featuring white cabinets with a gray accent island with seating, granite counters, under-cabinet lighting, hardwood floors, large pantry & KitchenAid SS appliances. Master suite features massive walk in closet with adjacent loft area that could be used as an office or sitting area. Master bath with private water closet, 3 x 5 custom tile shower, & double vanity. Generous bedroom sizes and main bath with tub/shower with tiled walls. Virtually all of the home's systems are brand new including, Septic system, water filtration system, plumbing, windows & doors, roof, electrical, siding, HVAC and so much more!!
This property is off market, which means it's not currently listed for sale or rent on Zillow. This may be different from what's available on other websites or public sources.


