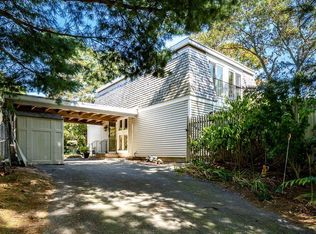Sold for $665,000
$665,000
7 Santuit Pond Road, Mashpee, MA 02649
2beds
1,428sqft
Single Family Residence
Built in 1999
0.3 Acres Lot
$674,100 Zestimate®
$466/sqft
$3,140 Estimated rent
Home value
$674,100
$607,000 - $748,000
$3,140/mo
Zestimate® history
Loading...
Owner options
Explore your selling options
What's special
Spacious and Private Cape Cod Retreat with Ample Parking:Enjoy the tranquility of this well-maintained Cape Cod home, built with privacy and comfortable living in mind. Situated bordering a scenic wetland, you'll be treated to abundant wildlife viewing and a peaceful atmosphere. The southwest-facing backyard maximizes sunlight and summer breezes, perfect for outdoor enjoyment.This property boasts extensive parking, accommodating multiple vehicles and guests with ease. Inside, discover a thoughtfully designed layout featuring a vaulted living room with a gas fireplace, a dining area leading to a deck, and a spacious kitchen equipped with tile and stainless steel appliances. A first-floor bedroom and full bath with laundry provide convenient single-level living options.The upper level offers a large master bedroom and a beautiful full bath with a jetted tub. A versatile enclosed loft space provides flexible living options, ideal for a home office, guest room, or additional living area.The walkout basement adds significant value, featuring a partially finished family room with slider access to a patio, a den/office, and a garage.
Zillow last checked: 9 hours ago
Listing updated: June 20, 2025 at 03:49pm
Listed by:
Amy E Vickers 774-327-9416,
EXIT Cape Realty
Bought with:
Member Non
cci.unknownoffice
Source: CCIMLS,MLS#: 22501347
Facts & features
Interior
Bedrooms & bathrooms
- Bedrooms: 2
- Bathrooms: 2
- Full bathrooms: 2
Primary bedroom
- Description: Flooring: Carpet
- Features: HU Cable TV, Closet
- Level: Second
Bedroom 2
- Description: Flooring: Carpet
- Features: Bedroom 2, Closet
- Level: First
Dining room
- Description: Flooring: Carpet
- Features: View, Dining Room
- Level: First
Kitchen
- Description: Flooring: Tile,Door(s): Sliding
- Features: Kitchen
- Level: First
Living room
- Description: Fireplace(s): Gas,Flooring: Carpet
- Features: HU Cable TV, Living Room, Cathedral Ceiling(s)
- Level: First
Heating
- Hot Water
Cooling
- Other
Appliances
- Included: Dishwasher, Washer, Refrigerator, Electric Range, Microwave, Electric Dryer, Gas Water Heater
- Laundry: Laundry Room, First Floor
Features
- Recessed Lighting, Linen Closet, HU Cable TV
- Flooring: Hardwood, Carpet, Tile, Wood
- Doors: Sliding Doors
- Basement: Finished,Partial,Interior Entry,Full
- Number of fireplaces: 1
- Fireplace features: Gas
Interior area
- Total structure area: 1,428
- Total interior livable area: 1,428 sqft
Property
Parking
- Total spaces: 10
- Parking features: Basement
- Garage spaces: 1
- Has uncovered spaces: Yes
Features
- Stories: 2
- Patio & porch: Deck, Patio
- Exterior features: Garden
- Fencing: Fenced
- Has view: Yes
Lot
- Size: 0.30 Acres
- Features: Conservation Area, School, Medical Facility, House of Worship, Near Golf Course, Wooded, North of Route 28
Details
- Parcel number: 17110
- Zoning: R5
- Special conditions: None
Construction
Type & style
- Home type: SingleFamily
- Architectural style: Cape Cod
- Property subtype: Single Family Residence
Materials
- Clapboard, Shingle Siding
- Foundation: Concrete Perimeter, Poured
- Roof: Asphalt, Pitched
Condition
- Actual
- New construction: No
- Year built: 1999
Utilities & green energy
- Sewer: Septic Tank, Private Sewer
Community & neighborhood
Community
- Community features: Conservation Area, Road Maintenance, Landscaping
Location
- Region: Mashpee
Other
Other facts
- Listing terms: Conventional
- Road surface type: Paved
Price history
| Date | Event | Price |
|---|---|---|
| 6/20/2025 | Sold | $665,000+2.5%$466/sqft |
Source: | ||
| 4/9/2025 | Pending sale | $649,000-2.4%$454/sqft |
Source: | ||
| 4/7/2025 | Price change | $665,000+2.5%$466/sqft |
Source: | ||
| 4/2/2025 | Listed for sale | $649,000+35.2%$454/sqft |
Source: | ||
| 3/31/2022 | Listing removed | -- |
Source: | ||
Public tax history
| Year | Property taxes | Tax assessment |
|---|---|---|
| 2025 | $3,687 +10% | $556,900 +6.8% |
| 2024 | $3,353 +5.5% | $521,500 +15% |
| 2023 | $3,179 +4.4% | $453,500 +21.7% |
Find assessor info on the county website
Neighborhood: 02649
Nearby schools
GreatSchools rating
- 3/10Quashnet SchoolGrades: 3-6Distance: 3.3 mi
- 5/10Mashpee High SchoolGrades: 7-12Distance: 4.2 mi
Schools provided by the listing agent
- District: Mashpee
Source: CCIMLS. This data may not be complete. We recommend contacting the local school district to confirm school assignments for this home.
Get a cash offer in 3 minutes
Find out how much your home could sell for in as little as 3 minutes with a no-obligation cash offer.
Estimated market value$674,100
Get a cash offer in 3 minutes
Find out how much your home could sell for in as little as 3 minutes with a no-obligation cash offer.
Estimated market value
$674,100
