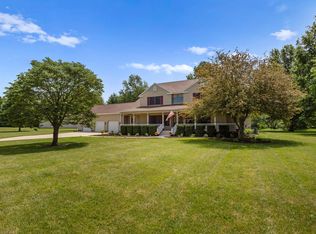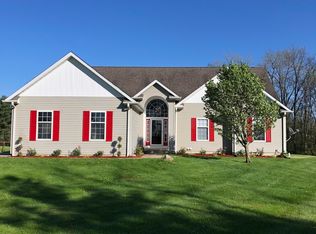Closed
$545,000
7 Sangamon Bluffs Rd, Mansfield, IL 61854
4beds
2,580sqft
Single Family Residence
Built in 2001
2.37 Acres Lot
$549,100 Zestimate®
$211/sqft
$3,198 Estimated rent
Home value
$549,100
Estimated sales range
Not available
$3,198/mo
Zestimate® history
Loading...
Owner options
Explore your selling options
What's special
This stunning 4-bedroom, 3.5-bathroom, 2-story home sits on over 2 acres of picturesque land in Monticello Schools. The main floor boasts an open-concept design, seamlessly connecting the family room, breakfast nook, and kitchen, creating an inviting space for entertaining. A formal dining room and spacious living room provide additional areas for relaxation and gatherings, while a charming 3-season sunroom brings in natural light year-round. Upstairs, the primary bedroom features a remodeled en-suite bathroom, along with three additional bedrooms and a full bathroom. The lower level offers an expansive rec room, a full bathroom, and a dedicated office space. Outdoors, enjoy the new deck and firepit area, ideal for relaxing and entertaining in the serene backyard.
Zillow last checked: 8 hours ago
Listing updated: June 28, 2025 at 01:01am
Listing courtesy of:
Nick Taylor, CRB,CRS,GRI 217-377-4353,
Taylor Realty Associates
Bought with:
Russell Taylor, ABR,CRB,CRS,GRI,SRES
Taylor Realty Associates
Source: MRED as distributed by MLS GRID,MLS#: 12320858
Facts & features
Interior
Bedrooms & bathrooms
- Bedrooms: 4
- Bathrooms: 4
- Full bathrooms: 3
- 1/2 bathrooms: 1
Primary bedroom
- Features: Bathroom (Full)
- Level: Second
- Area: 240 Square Feet
- Dimensions: 15X16
Bedroom 2
- Level: Second
- Area: 168 Square Feet
- Dimensions: 12X14
Bedroom 3
- Level: Second
- Area: 120 Square Feet
- Dimensions: 12X10
Bedroom 4
- Level: Second
- Area: 100 Square Feet
- Dimensions: 10X10
Breakfast room
- Level: Main
- Area: 135 Square Feet
- Dimensions: 9X15
Deck
- Level: Main
- Area: 460 Square Feet
- Dimensions: 20X23
Dining room
- Level: Main
- Area: 120 Square Feet
- Dimensions: 10X12
Family room
- Level: Main
- Area: 304 Square Feet
- Dimensions: 19X16
Kitchen
- Level: Main
- Area: 156 Square Feet
- Dimensions: 13X12
Laundry
- Level: Main
- Area: 42 Square Feet
- Dimensions: 6X7
Living room
- Level: Main
- Area: 160 Square Feet
- Dimensions: 10X16
Office
- Level: Basement
- Area: 120 Square Feet
- Dimensions: 12X10
Recreation room
- Level: Basement
- Area: 810 Square Feet
- Dimensions: 30X27
Recreation room
- Level: Basement
- Area: 285 Square Feet
- Dimensions: 19X15
Sun room
- Level: Main
- Area: 247 Square Feet
- Dimensions: 13X19
Heating
- Natural Gas
Cooling
- Central Air
Appliances
- Included: Range, Microwave, Dishwasher, Refrigerator, Water Softener Owned
Features
- Basement: Finished,Full
Interior area
- Total structure area: 3,764
- Total interior livable area: 2,580 sqft
- Finished area below ground: 1,184
Property
Parking
- Total spaces: 3
- Parking features: On Site, Garage Owned, Attached, Garage
- Attached garage spaces: 3
Accessibility
- Accessibility features: No Disability Access
Features
- Stories: 2
Lot
- Size: 2.37 Acres
- Dimensions: 172.75X131.96X425.1X226.91X528.87
Details
- Parcel number: 06001600000700
- Special conditions: None
Construction
Type & style
- Home type: SingleFamily
- Property subtype: Single Family Residence
Materials
- Vinyl Siding, Brick
Condition
- New construction: No
- Year built: 2001
Utilities & green energy
- Sewer: Septic Tank
- Water: Well
Community & neighborhood
Location
- Region: Mansfield
Other
Other facts
- Listing terms: Conventional
- Ownership: Fee Simple
Price history
| Date | Event | Price |
|---|---|---|
| 6/25/2025 | Sold | $545,000-0.9%$211/sqft |
Source: | ||
| 4/11/2025 | Contingent | $550,000$213/sqft |
Source: | ||
| 4/7/2025 | Listed for sale | $550,000+1150%$213/sqft |
Source: | ||
| 1/1/2003 | Sold | $44,000$17/sqft |
Source: Agent Provided Report a problem | ||
| 2/1/2000 | Sold | $44,000$17/sqft |
Source: Agent Provided Report a problem | ||
Public tax history
| Year | Property taxes | Tax assessment |
|---|---|---|
| 2024 | $8,582 +6.5% | $144,688 +10% |
| 2023 | $8,061 +3.5% | $131,535 +5% |
| 2022 | $7,784 +5.7% | $125,271 +6.7% |
Find assessor info on the county website
Neighborhood: 61854
Nearby schools
GreatSchools rating
- 6/10White Heath Elementary SchoolGrades: 4-5Distance: 1.9 mi
- 7/10Monticello Middle SchoolGrades: 6-8Distance: 6.7 mi
- 9/10Monticello High SchoolGrades: 9-12Distance: 7.2 mi
Schools provided by the listing agent
- Elementary: White Heath Elementary
- Middle: Monticello Junior High School
- High: Monticello High School
- District: 25
Source: MRED as distributed by MLS GRID. This data may not be complete. We recommend contacting the local school district to confirm school assignments for this home.
Get pre-qualified for a loan
At Zillow Home Loans, we can pre-qualify you in as little as 5 minutes with no impact to your credit score.An equal housing lender. NMLS #10287.

