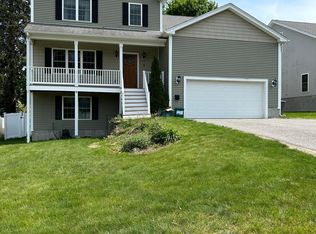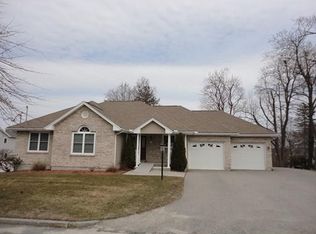Sold for $590,000
$590,000
7 Saint Marks Rd, Worcester, MA 01606
3beds
1,914sqft
Single Family Residence
Built in 2012
9,476 Square Feet Lot
$614,600 Zestimate®
$308/sqft
$2,735 Estimated rent
Home value
$614,600
$565,000 - $664,000
$2,735/mo
Zestimate® history
Loading...
Owner options
Explore your selling options
What's special
Welcome to this beautifully maintained split-level home. The open-concept layout features a bright LR, kitchen & dining area, all enhanced by HW floors & cathedral ceilings. The kitchen features SS appliances, granite countertops, painted white cabinets & large island. Down the hall, you'll find a full bath & 3 bedrooms, each w/ HW floors. The primary bedroom includes a walk-in closet & slider leading to the expansive back deck. The lower level offers a full bath & versatile family room w/ a slider that opens to the paver patio featuring a luxurious ThermoSpa. A large Trex back deck spans the length of the house, providing the ideal spot for entertaining. A recent $100K upgrade of Landscaping/Hardscaping boasts a beautiful oasis enclosed by a vinyl fence, w/ locking gates & is adorned with hedges, daylilies & two pagodas all illuminated by solar lights. Additionally, a convenient shed offers extra storage space & a 2 car garage with custom designed storage and work space. Welcome Home!
Zillow last checked: 8 hours ago
Listing updated: July 11, 2024 at 11:57am
Listed by:
Genevieve Botelho 508-954-6444,
Lamacchia Realty, Inc. 508-425-7372
Bought with:
Briana Willander
Thrive Real Estate Specialists
Source: MLS PIN,MLS#: 73243773
Facts & features
Interior
Bedrooms & bathrooms
- Bedrooms: 3
- Bathrooms: 2
- Full bathrooms: 2
Primary bedroom
- Features: Ceiling Fan(s), Walk-In Closet(s), Flooring - Hardwood, Cable Hookup, Deck - Exterior, Exterior Access, Recessed Lighting
- Level: First
- Area: 170
- Dimensions: 17 x 10
Bedroom 2
- Features: Closet, Flooring - Hardwood, Cable Hookup
- Level: First
- Area: 180
- Dimensions: 12 x 15
Bedroom 3
- Features: Ceiling Fan(s), Closet, Flooring - Hardwood, Cable Hookup
- Level: First
- Area: 150
- Dimensions: 10 x 15
Primary bathroom
- Features: No
Bathroom 1
- Features: Bathroom - Full, Bathroom - Double Vanity/Sink, Bathroom - With Tub & Shower, Flooring - Stone/Ceramic Tile, Countertops - Stone/Granite/Solid
- Level: Basement
- Area: 80
- Dimensions: 8 x 10
Bathroom 2
- Features: Bathroom - Full, Bathroom - With Tub & Shower, Flooring - Stone/Ceramic Tile, Countertops - Stone/Granite/Solid
- Level: First
- Area: 40
- Dimensions: 4 x 10
Family room
- Features: Ceiling Fan(s), Closet, Flooring - Wall to Wall Carpet, Cable Hookup, Exterior Access, Slider
- Level: Basement
- Area: 420
- Dimensions: 15 x 28
Kitchen
- Features: Cathedral Ceiling(s), Flooring - Hardwood, Dining Area, Kitchen Island, Breakfast Bar / Nook, Deck - Exterior, Exterior Access, Recessed Lighting, Stainless Steel Appliances, Gas Stove
- Level: First
- Area: 198
- Dimensions: 18 x 11
Living room
- Features: Cathedral Ceiling(s), Ceiling Fan(s), Flooring - Hardwood, Cable Hookup, Recessed Lighting
- Level: First
- Area: 150
- Dimensions: 15 x 10
Heating
- Forced Air, Natural Gas
Cooling
- Central Air
Appliances
- Included: Gas Water Heater, Water Heater, Range, Dishwasher, Disposal, Microwave, Refrigerator
- Laundry: Electric Dryer Hookup, Washer Hookup
Features
- Flooring: Tile, Carpet, Hardwood
- Doors: Insulated Doors, Storm Door(s)
- Windows: Insulated Windows
- Basement: Full,Finished,Walk-Out Access,Interior Entry,Garage Access
- Has fireplace: No
Interior area
- Total structure area: 1,914
- Total interior livable area: 1,914 sqft
Property
Parking
- Total spaces: 6
- Parking features: Attached, Under, Garage Door Opener, Off Street, Paved
- Attached garage spaces: 2
- Uncovered spaces: 4
Features
- Patio & porch: Deck, Deck - Composite, Patio
- Exterior features: Deck, Deck - Composite, Patio, Rain Gutters, Storage, Fenced Yard
- Fencing: Fenced
Lot
- Size: 9,476 sqft
- Features: Corner Lot, Cleared, Level
Details
- Foundation area: 0
- Parcel number: M:23 B:032 L:011A,4762212
- Zoning: RS-7
Construction
Type & style
- Home type: SingleFamily
- Architectural style: Split Entry
- Property subtype: Single Family Residence
Materials
- Frame
- Foundation: Concrete Perimeter
- Roof: Shingle
Condition
- Year built: 2012
Utilities & green energy
- Electric: Circuit Breakers, 200+ Amp Service
- Sewer: Public Sewer
- Water: Public
- Utilities for property: for Gas Range, for Electric Dryer, Washer Hookup
Green energy
- Energy efficient items: Thermostat
Community & neighborhood
Security
- Security features: Security System
Community
- Community features: Public Transportation, Golf, Public School
Location
- Region: Worcester
- Subdivision: NORTH WORCESTER
Price history
| Date | Event | Price |
|---|---|---|
| 7/11/2024 | Sold | $590,000+0%$308/sqft |
Source: MLS PIN #73243773 Report a problem | ||
| 5/29/2024 | Listed for sale | $589,900+118.5%$308/sqft |
Source: MLS PIN #73243773 Report a problem | ||
| 10/22/2012 | Sold | $270,000+76.5%$141/sqft |
Source: Public Record Report a problem | ||
| 2/11/2011 | Sold | $153,000$80/sqft |
Source: Public Record Report a problem | ||
Public tax history
| Year | Property taxes | Tax assessment |
|---|---|---|
| 2025 | $6,919 +3.2% | $524,550 +7.6% |
| 2024 | $6,702 +1.1% | $487,450 +5.5% |
| 2023 | $6,627 +15.2% | $462,104 +22.1% |
Find assessor info on the county website
Neighborhood: 01606
Nearby schools
GreatSchools rating
- 3/10Burncoat Street Preparatory SchoolGrades: K-6Distance: 0.5 mi
- 3/10Burncoat Middle SchoolGrades: 7-8Distance: 1.4 mi
- 2/10Burncoat Senior High SchoolGrades: 9-12Distance: 1.4 mi
Get a cash offer in 3 minutes
Find out how much your home could sell for in as little as 3 minutes with a no-obligation cash offer.
Estimated market value$614,600
Get a cash offer in 3 minutes
Find out how much your home could sell for in as little as 3 minutes with a no-obligation cash offer.
Estimated market value
$614,600

