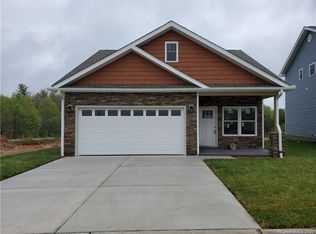Closed
$438,200
7 Sage Crest Loop, Weaverville, NC 28787
3beds
1,710sqft
Single Family Residence
Built in 2019
0.08 Acres Lot
$425,700 Zestimate®
$256/sqft
$2,522 Estimated rent
Home value
$425,700
$387,000 - $464,000
$2,522/mo
Zestimate® history
Loading...
Owner options
Explore your selling options
What's special
IMMACULATE! Move in ready–minutes from downtown Weaverville, shopping, resturants, and future AdventHealth Hospital. Step inside to find a spacious living room featuring a gas log fireplace, and a bright kitchen featuring granite countertops. Upstairs, you'll appreciate three bedrooms—each boasting walk-in closets. The primary suite offers generous space and a luxurious bathroom featuring a walk-in shower and a gorgeous double vanity with shiplap accents. The garage is exceptional, providing ample room for storage or hobbies. Relax or entertain on the covered back porch, overlooking a beautifully custom-fenced yard complete with an outbuilding for additional storage.
With easy access to local amenities, you're only minutes from Weaverville and approximately 10 miles from Asheville. Additionally, the new AdventHealth hospital is planned just a couple of miles away.
Schedule your private tour today!
Zillow last checked: 8 hours ago
Listing updated: June 13, 2025 at 01:42pm
Listing Provided by:
David Stephens david@brokerdavid.com,
NextHome Mountain Horizons
Bought with:
Emily Hubbard
Keller Williams Professionals
Source: Canopy MLS as distributed by MLS GRID,MLS#: 4187348
Facts & features
Interior
Bedrooms & bathrooms
- Bedrooms: 3
- Bathrooms: 3
- Full bathrooms: 2
- 1/2 bathrooms: 1
Primary bedroom
- Level: Upper
Bedroom s
- Level: Upper
Bedroom s
- Level: Upper
Laundry
- Level: Upper
Living room
- Level: Main
Heating
- Ductless, Heat Pump, Natural Gas, Other
Cooling
- Ceiling Fan(s), Ductless, Heat Pump, Other
Appliances
- Included: Dishwasher, Electric Oven, Gas Water Heater, Microwave, Refrigerator, Washer/Dryer
- Laundry: Electric Dryer Hookup, Upper Level, Washer Hookup
Features
- Walk-In Closet(s)
- Flooring: Carpet, Tile, Vinyl
- Windows: Window Treatments
- Has basement: No
- Fireplace features: Gas Log
Interior area
- Total structure area: 1,710
- Total interior livable area: 1,710 sqft
- Finished area above ground: 1,710
- Finished area below ground: 0
Property
Parking
- Total spaces: 2
- Parking features: Driveway, Attached Garage, Garage on Main Level
- Attached garage spaces: 2
- Has uncovered spaces: Yes
- Details: Park in the garage, or two cars can fit in the driveway.
Features
- Levels: Two
- Stories: 2
- Entry location: Main
- Patio & porch: Deck, Front Porch, Rear Porch
- Exterior features: Storage
- Fencing: Back Yard,Wood
- Waterfront features: None
Lot
- Size: 0.08 Acres
- Features: Rolling Slope
Details
- Additional structures: Outbuilding
- Parcel number: 973314874000000
- Zoning: OU
- Special conditions: Undisclosed
- Other equipment: Generator Hookup, Other - See Remarks
- Horse amenities: None
Construction
Type & style
- Home type: SingleFamily
- Architectural style: Arts and Crafts,Modern,Traditional
- Property subtype: Single Family Residence
Materials
- Stone Veneer, Vinyl
- Foundation: Slab
- Roof: Shingle
Condition
- New construction: No
- Year built: 2019
Utilities & green energy
- Sewer: Other - See Remarks
- Water: Other - See Remarks
- Utilities for property: Cable Available, Electricity Connected, Underground Power Lines
Community & neighborhood
Security
- Security features: Smoke Detector(s)
Location
- Region: Weaverville
- Subdivision: New Stock Village
HOA & financial
HOA
- Has HOA: Yes
- HOA fee: $300 annually
- Association name: Renee Twilley
- Association phone: 708-359-2658
Other
Other facts
- Listing terms: Cash,Conventional,VA Loan
- Road surface type: Concrete, Paved
Price history
| Date | Event | Price |
|---|---|---|
| 6/13/2025 | Sold | $438,200-2.6%$256/sqft |
Source: | ||
| 6/12/2025 | Pending sale | $450,000$263/sqft |
Source: | ||
| 4/15/2025 | Price change | $450,000-2%$263/sqft |
Source: | ||
| 3/27/2025 | Price change | $459,000-1.3%$268/sqft |
Source: | ||
| 2/22/2025 | Price change | $465,000-2.9%$272/sqft |
Source: | ||
Public tax history
| Year | Property taxes | Tax assessment |
|---|---|---|
| 2024 | $2,125 +2.7% | $287,300 |
| 2023 | $2,069 +9.1% | $287,300 |
| 2022 | $1,896 | $287,300 |
Find assessor info on the county website
Neighborhood: 28787
Nearby schools
GreatSchools rating
- 8/10North Buncombe ElementaryGrades: PK-4Distance: 2.8 mi
- 10/10North Buncombe MiddleGrades: 7-8Distance: 2.3 mi
- 6/10North Buncombe HighGrades: PK,9-12Distance: 2.9 mi
Schools provided by the listing agent
- Elementary: North Buncombe
- Middle: North Buncombe
- High: North Buncombe
Source: Canopy MLS as distributed by MLS GRID. This data may not be complete. We recommend contacting the local school district to confirm school assignments for this home.
Get a cash offer in 3 minutes
Find out how much your home could sell for in as little as 3 minutes with a no-obligation cash offer.
Estimated market value
$425,700
Get a cash offer in 3 minutes
Find out how much your home could sell for in as little as 3 minutes with a no-obligation cash offer.
Estimated market value
$425,700
