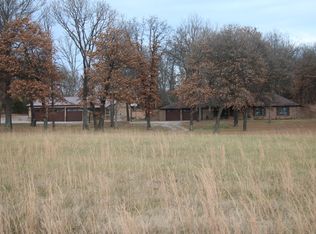Come see this Ranch home tucked in 30 ac. of woods and conveniently located just south of Deepwater on Hwy 13. This 4 bedroom 3 bath home has tons of potential ready for you to finish or update your way, to meet your needs and taste. You'll enjoy the large family areas that this home has to offer. All the windows in this home lets you enjoy nature even when your indoors. Need more room for all your stuff? No problem...you will have lots of storage for your toys with the attached garage and carport as well as the detached shop. Wildlife abounds and Sparrowfoot boat launch on Truman Lake is a mere eight minutes away. Call today to schedule your private showing!!
This property is off market, which means it's not currently listed for sale or rent on Zillow. This may be different from what's available on other websites or public sources.

