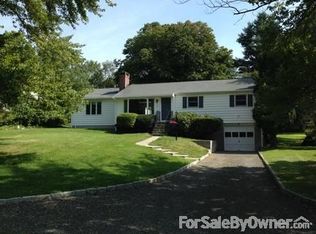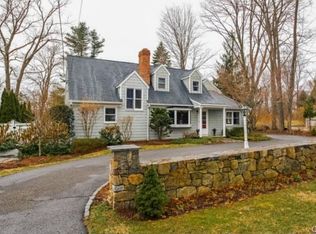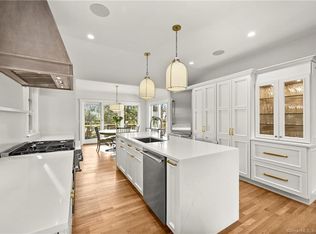After only six months of owning this charming home, owners are being relocated. Improvements in the last six months include - three Nest thermostats, stone patio, and converted electric range to gas to name a few. Old world charm with today's amenities await. Hardwood floors, wonderful kitchen with white cabinetry opens into stone floor breakfast nook/sun room. Formal dining room, living room with granite faced fireplace exhibit the quality throughout. Master bedroom with master bath, three generous sized bedrooms with renovated main bath all on second floor. Great southside location with convenience to commuting, schools, shopping, dining and all that our #1 town has to offer. New rating for #5 High School rating in CT.
This property is off market, which means it's not currently listed for sale or rent on Zillow. This may be different from what's available on other websites or public sources.


