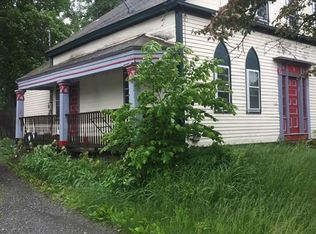Look no further than this wonderful ranch that's perched upon a great lot, within close proximity to highways, shopping and dining. The main level features an open concept kitchen, and dining room, that's perfect for entertaining. An island and upgraded stainless appliances are an extra bonus. A spacious living room off the kitchen is cozy and inviting, but large enough for bigger crowds. Access to the deck overlooking the back yard, complete with patio area and pool, make this living room a must see! The bedrooms are well proportioned with ample closet space. The master bedroom includes an attached master bath. An additional upstairs full bath makes for easy living. The downstairs features an additional living room with pellet stove, as well as a bedroom and office area. A tidy utility room with laundry further compliments this well thought-out floor plan. Make your appointment today! Any and all offers will be reviewed on Tuesday at 5pm.
This property is off market, which means it's not currently listed for sale or rent on Zillow. This may be different from what's available on other websites or public sources.

