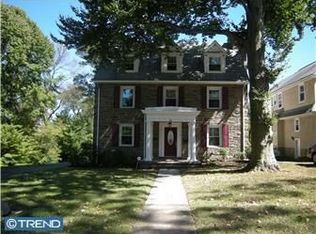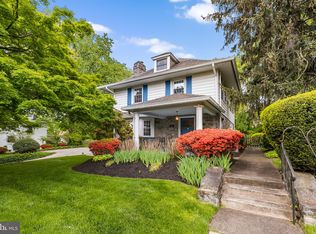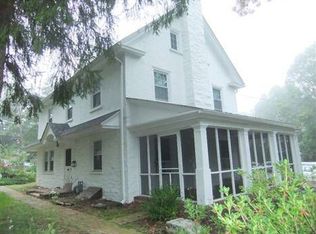Sold for $387,000
$387,000
7 S Hillcrest Rd, Springfield, PA 19064
3beds
1,775sqft
Single Family Residence
Built in 1945
9,148 Square Feet Lot
$513,500 Zestimate®
$218/sqft
$2,905 Estimated rent
Home value
$513,500
$478,000 - $560,000
$2,905/mo
Zestimate® history
Loading...
Owner options
Explore your selling options
What's special
Nestled in a quiet neighborhood you will find 7 S. Hillcrest Road, just waiting to become your fairytale home. This 1940's tudor-style home features a charming arched doorway, leading you into a foyer with original hardwood floors. To the left is the large living room with wood burning fire place and access to the side covered porch. From the living room you travel to the large, eat-in kitchen. Within the kitchen is a walk in pantry, access to the backyard and access to the finished basement with a half bath and laundry room. Passing through the kitchen bring you to the large formal dining room and back to the foyer. At the top of the original staircase, to the left, you will find the primary bedroom with attached en suite, walk in closet and access to attic. There are also two bedrooms and a full size hall bath. The driveway to the attached garaged is accessed via W. Springfield Road. This is an estate sale and is sold AS-IS. The seller will make no repairs and buyer is responsible for for township U&O repairs.
Zillow last checked: 8 hours ago
Listing updated: July 14, 2023 at 05:04pm
Listed by:
Amy Gindin 267-205-9446,
Keller Williams Real Estate -Exton
Bought with:
Mike Talarico, RS301838
Long & Foster Real Estate, Inc.
Source: Bright MLS,MLS#: PADE2047444
Facts & features
Interior
Bedrooms & bathrooms
- Bedrooms: 3
- Bathrooms: 3
- Full bathrooms: 2
- 1/2 bathrooms: 1
- Main level bathrooms: 3
- Main level bedrooms: 3
Basement
- Area: 0
Heating
- Hot Water, Natural Gas
Cooling
- None
Appliances
- Included: Dryer, Refrigerator, Oven/Range - Electric, Washer, Electric Water Heater
- Laundry: In Basement
Features
- Attic, Family Room Off Kitchen, Walk-In Closet(s)
- Flooring: Wood
- Basement: Partially Finished
- Number of fireplaces: 1
- Fireplace features: Brick, Wood Burning
Interior area
- Total structure area: 1,775
- Total interior livable area: 1,775 sqft
- Finished area above ground: 1,775
- Finished area below ground: 0
Property
Parking
- Total spaces: 1
- Parking features: Garage Faces Rear, Shared Driveway, Attached, Driveway, On Street
- Attached garage spaces: 1
- Has uncovered spaces: Yes
Accessibility
- Accessibility features: None
Features
- Levels: Two
- Stories: 2
- Pool features: None
Lot
- Size: 9,148 sqft
- Dimensions: 80.00 x 120.00
Details
- Additional structures: Above Grade, Below Grade
- Parcel number: 42000265000
- Zoning: R10
- Special conditions: Standard
Construction
Type & style
- Home type: SingleFamily
- Architectural style: Tudor
- Property subtype: Single Family Residence
Materials
- Brick
- Foundation: Block
Condition
- Good
- New construction: No
- Year built: 1945
Utilities & green energy
- Sewer: Public Sewer
- Water: Public
Community & neighborhood
Location
- Region: Springfield
- Subdivision: None Available
- Municipality: SPRINGFIELD TWP
Other
Other facts
- Listing agreement: Exclusive Right To Sell
- Listing terms: Cash,Conventional
- Ownership: Fee Simple
Price history
| Date | Event | Price |
|---|---|---|
| 7/14/2023 | Sold | $387,000+7.5%$218/sqft |
Source: | ||
| 6/6/2023 | Pending sale | $359,900$203/sqft |
Source: | ||
| 6/1/2023 | Listed for sale | $359,900$203/sqft |
Source: | ||
Public tax history
| Year | Property taxes | Tax assessment |
|---|---|---|
| 2025 | $9,269 +4.4% | $315,950 |
| 2024 | $8,880 +3.9% | $315,950 |
| 2023 | $8,551 +2.2% | $315,950 |
Find assessor info on the county website
Neighborhood: 19064
Nearby schools
GreatSchools rating
- NASpringfield Literacy CenterGrades: K-1Distance: 0.8 mi
- 6/10Richardson Middle SchoolGrades: 6-8Distance: 0.8 mi
- 10/10Springfield High SchoolGrades: 9-12Distance: 0.5 mi
Schools provided by the listing agent
- Elementary: Sabold
- Middle: Richardson
- High: Springfield
- District: Springfield
Source: Bright MLS. This data may not be complete. We recommend contacting the local school district to confirm school assignments for this home.
Get a cash offer in 3 minutes
Find out how much your home could sell for in as little as 3 minutes with a no-obligation cash offer.
Estimated market value$513,500
Get a cash offer in 3 minutes
Find out how much your home could sell for in as little as 3 minutes with a no-obligation cash offer.
Estimated market value
$513,500


