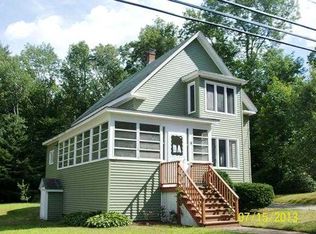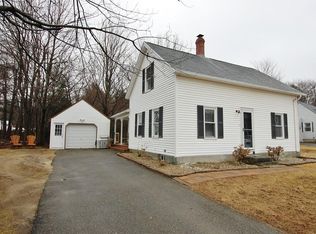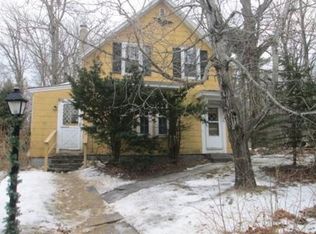AFFORDABLE RANCH WITH GARAGE... WELCOME TO 7 SOUTH HIGH ST! Easy ONE-LEVEL Living set on a level 0.55 ACRE lot features an over-sized 1-Car Attached Garage, a sun-filled open floor plan, PUBLIC WATER & SEWER, and many recent updates including Roof 2016; Kitchen 2006; Stainless Steel Appliances 2016; CENTRAL A/C installed 2007; NEW Water Heater 2020; Garage Door 2016; Oil Tank 2006. Mostly Harvey Windows. Modern Full Bathroom recently remodeled. Flexible floor plan allows for possible 3rd Bedroom or Den or Office or Nursery. Nice back yard with fire-pit area. Storage shed plus, large screened storage shed. French drain and sump pump for preventative measure. Convenient to Routes 101, 140 and 2. Many hiking trails, waterways, and conservation areas are found nearby for outdoor enthusiasts. An excellent value in highly desired school district. Quick Closing Possible!
This property is off market, which means it's not currently listed for sale or rent on Zillow. This may be different from what's available on other websites or public sources.



