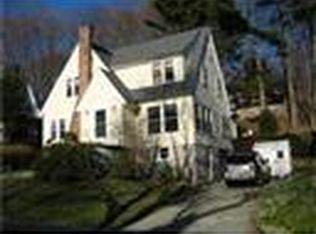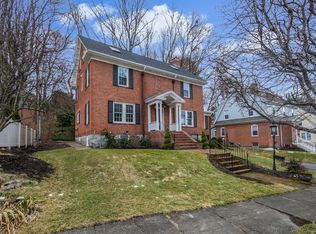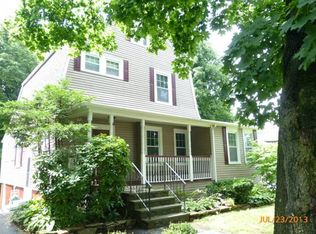Brand new walk way leads to this 1928 4 bedroom colonial on the west side of Worcester/Tatnuck.Updated eat in kitchen, walk in pantry. Dining room and half bathroom on the first floor. Fire placed front to back living room. Hardwood floors throughout. Sunny family room, or home library/office. Flagstone screened porch with attached deck. Large master bedroom with walk in closet with built in dresser and a separate cedar closet. Walk out roof top deck. Full bathroom on the second floor. Walk up attic for extra storage. Basement has finished bonus room with a built in bar. 1 car garage. Located on a dead end street.
This property is off market, which means it's not currently listed for sale or rent on Zillow. This may be different from what's available on other websites or public sources.


