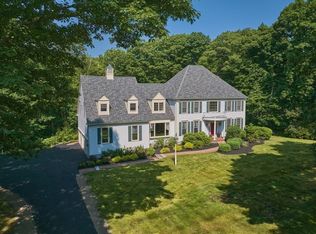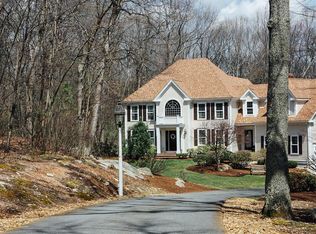Gorgeous East facing contemporary colonial offers unmatched space in both the home and the property! With close to 5500 square feet of living space, this 5 bedroom, 5 bath home offers loads of flexibility with options for a first or second floor primary suite. Second floor bonus room and finished basement with full bath provide multiple options for extended family, home office, au pair suite, exercise room, or game room. The custom wood cathedral screen porch provides a tranquil place to unwind. Thoughtfully landscaped, expansive yard with stonewalls and multiple patios for endless entertaining. The 3-car garage and 2nd rear stairway make everyday living that much easier! Meticulously maintained and situated in a cul-de-sac neighborhood close to town and schools. Potential for pool as 4-bedroom septic is located in the front yard. This property has so much to offer, a tremendous place to relax and enjoy, inside and out! Open House 8/4 Thursday 5:30pm -7pm and Saturday 8/6 11am-1pm
This property is off market, which means it's not currently listed for sale or rent on Zillow. This may be different from what's available on other websites or public sources.

