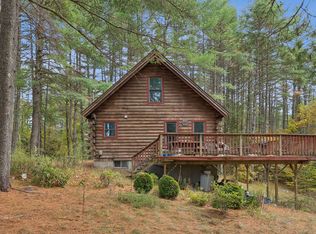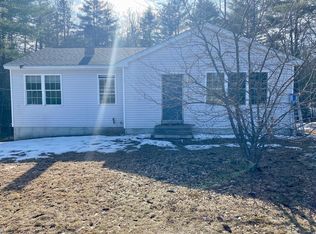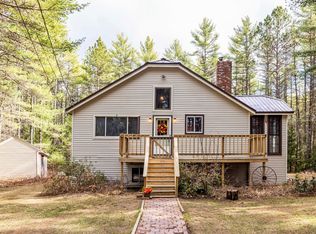Closed
$285,000
7 Ryefield Bridge Road, Harrison, ME 04040
3beds
1,482sqft
Single Family Residence
Built in 1887
2 Acres Lot
$330,800 Zestimate®
$192/sqft
$2,335 Estimated rent
Home value
$330,800
$294,000 - $367,000
$2,335/mo
Zestimate® history
Loading...
Owner options
Explore your selling options
What's special
Dreaming of a small horse or cow farm within moments of the center of Harrison and Long Lake? An hour to Portland and easy access to all that the Lakes Region has to offer? This is the one! 2 full acres, mostly in pasture! Fully cleared and ready to support your horses, cows, goats, chickens or whatever you choose to raise. The cow barn already has electric service and running water. and could easily be converted to accommodate horses. Attic space leaves plenty of room for hay storage. Outbuildings galore for poultry and goats. The property even has a small, separate ''artists'' shed with electric heat. How about the home?! Well-maintained and move-in ready with three bedrooms, including a first floor master and enough common space for all. A separate, screened deck complete with removable windows for afternoon drinks and entertaining. Also, 10 minutes from Roberts Farm Preserve Trails for hiking and X-country skiing. ITS 89 snowmobile trail is moments away for sledding and ATV's. This property has it all! Do not miss!
Zillow last checked: 8 hours ago
Listing updated: January 14, 2025 at 07:06pm
Listed by:
Bean Group
Bought with:
Maine Real Estate Pros
Source: Maine Listings,MLS#: 1566880
Facts & features
Interior
Bedrooms & bathrooms
- Bedrooms: 3
- Bathrooms: 1
- Full bathrooms: 1
Bedroom 1
- Level: First
Bedroom 2
- Level: Second
Bedroom 3
- Features: Built-in Features
- Level: Second
Den
- Features: Heat Stove
- Level: First
Dining room
- Level: First
Family room
- Level: First
Great room
- Level: Second
Kitchen
- Features: Breakfast Nook, Eat-in Kitchen, Kitchen Island
- Level: First
Heating
- Baseboard, Hot Water, Stove
Cooling
- None
Appliances
- Included: Gas Range, Refrigerator, Tankless Water Heater
Features
- 1st Floor Bedroom, Bathtub, Shower
- Flooring: Carpet, Laminate, Tile
- Windows: Double Pane Windows
- Basement: Bulkhead,Interior Entry,Full,Partial,Unfinished
- Number of fireplaces: 1
Interior area
- Total structure area: 1,482
- Total interior livable area: 1,482 sqft
- Finished area above ground: 1,482
- Finished area below ground: 0
Property
Parking
- Parking features: Paved, 1 - 4 Spaces
Features
- Patio & porch: Deck, Patio
- Has view: Yes
- View description: Fields, Trees/Woods
Lot
- Size: 2 Acres
- Features: Near Public Beach, Near Town, Rural, Farm, Level, Open Lot, Pasture, Landscaped
Details
- Additional structures: Outbuilding, Shed(s), Barn(s)
- Parcel number: HRRSM39L0001
- Zoning: Residential
Construction
Type & style
- Home type: SingleFamily
- Architectural style: Farmhouse,Dutch Colonial
- Property subtype: Single Family Residence
Materials
- Wood Frame, Wood Siding
- Foundation: Block, Granite
- Roof: Shingle
Condition
- Year built: 1887
Utilities & green energy
- Electric: Circuit Breakers, Generator Hookup
- Water: Private, Well
Community & neighborhood
Location
- Region: Harrison
Other
Other facts
- Road surface type: Paved
Price history
| Date | Event | Price |
|---|---|---|
| 9/15/2023 | Sold | $285,000+3.6%$192/sqft |
Source: | ||
| 9/15/2023 | Pending sale | $275,000$186/sqft |
Source: | ||
| 8/1/2023 | Contingent | $275,000$186/sqft |
Source: | ||
| 7/28/2023 | Listed for sale | $275,000+37.6%$186/sqft |
Source: | ||
| 4/15/2020 | Listing removed | $199,900$135/sqft |
Source: Bearfoot Realty #1447696 Report a problem | ||
Public tax history
| Year | Property taxes | Tax assessment |
|---|---|---|
| 2024 | $2,723 +20.6% | $353,600 +102.8% |
| 2023 | $2,258 +8.8% | $174,400 |
| 2022 | $2,075 | $174,400 |
Find assessor info on the county website
Neighborhood: 04040
Nearby schools
GreatSchools rating
- 3/10Harrison Elementary SchoolGrades: 3-6Distance: 5.3 mi
- 2/10Oxford Hills Middle SchoolGrades: 7-8Distance: 6.9 mi
- 3/10Oxford Hills Comprehensive High SchoolGrades: 9-12Distance: 6.1 mi
Get pre-qualified for a loan
At Zillow Home Loans, we can pre-qualify you in as little as 5 minutes with no impact to your credit score.An equal housing lender. NMLS #10287.


