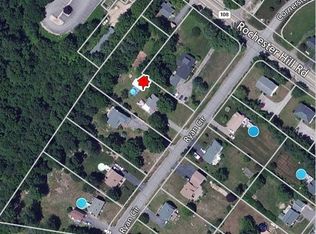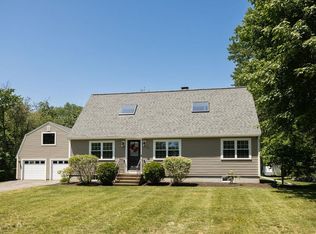Brick walk way leads you to this beautiful 3 bedroom, 3 bath sun filled home! Contemporary style offers a lovely, tiled foyer, front to back living/family room, a step down to dining area in front of a brick fireplace which has a porcelain wood stove. Bar stools accommodate the breakfast bar & open kitchen flow, with the room to welcome family & friends here as well as on the large, back deck. Master bedroom with good size bathroom & wall AC. Basement is finished for your office, family room or whatever your needs may be. Nice fenced back yard with shed. 2 car attached garage with storage. This home is set back, with a nicely landscaped front yard. Commuter assessible. Showings start at open house, Friday 10/1, 5-6:30 pm and Saturday, 10/2, 10 am to noon.
This property is off market, which means it's not currently listed for sale or rent on Zillow. This may be different from what's available on other websites or public sources.

