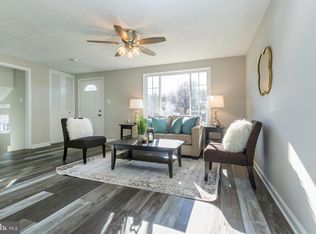Sold for $393,000 on 06/04/25
$393,000
7 Russet Ct, Essex, MD 21221
3beds
1,608sqft
Single Family Residence
Built in 1980
5,799 Square Feet Lot
$387,000 Zestimate®
$244/sqft
$2,769 Estimated rent
Home value
$387,000
$356,000 - $422,000
$2,769/mo
Zestimate® history
Loading...
Owner options
Explore your selling options
What's special
Welcome to 7 Russet Ct, a stunning fully renovated home that seamlessly blends modern elegance with everyday comfort. Featuring 3 bedrooms, 2 full bathrooms, and 1 half bath, this home boasts recessed lighting throughout, fresh paint, and brand-new flooring and carpet. The heart of the home is the gorgeous new kitchen, complete with quartz countertops, stainless steel appliances, new cabinetry, and stylish light fixtures. The spacious living area showcases beautiful built-in shelving with custom lighting, new custom wainscoting throughout, and a striking electric fireplace, creating a cozy yet sophisticated atmosphere. The fully updated bathrooms feature modern vanities, stylish fixtures, and elegant tile-work, providing a fresh and luxurious feel. The primary bedroom offers its own private updated bathroom, while the additional bathrooms have been thoughtfully designed with contemporary finishes. Additional upgrades include new window treatments, a freshly epoxied garage floor, and a new HVAC system (2023) and water heater (2022) for peace of mind. Step outside to enjoy the large fenced-in backyard and rear deck, perfect for entertaining or relaxing in privacy. With an attached garage and a prime location, this home is move-in ready and waiting for you! Don't miss the chance to make it yours—schedule a showing today!
Zillow last checked: 8 hours ago
Listing updated: March 14, 2025 at 03:10pm
Listed by:
Adam Murphy 240-650-6652,
RE/MAX Realty Centre, Inc.
Bought with:
Brett Schrack, 612847
JPAR Stellar Living
Source: Bright MLS,MLS#: MDBC2117888
Facts & features
Interior
Bedrooms & bathrooms
- Bedrooms: 3
- Bathrooms: 3
- Full bathrooms: 2
- 1/2 bathrooms: 1
- Main level bathrooms: 1
Basement
- Area: 824
Heating
- Forced Air, Electric
Cooling
- Central Air, Electric
Appliances
- Included: Electric Water Heater
Features
- Basement: Full
- Has fireplace: No
Interior area
- Total structure area: 2,432
- Total interior livable area: 1,608 sqft
- Finished area above ground: 1,608
- Finished area below ground: 0
Property
Parking
- Total spaces: 3
- Parking features: Garage Faces Front, Inside Entrance, Attached, Driveway
- Attached garage spaces: 1
- Uncovered spaces: 2
Accessibility
- Accessibility features: None
Features
- Levels: Three
- Stories: 3
- Pool features: None
Lot
- Size: 5,799 sqft
- Dimensions: 1.00 x
Details
- Additional structures: Above Grade, Below Grade
- Parcel number: 04151800005584
- Zoning: RESIDENTIAL
- Special conditions: Standard
Construction
Type & style
- Home type: SingleFamily
- Architectural style: Colonial
- Property subtype: Single Family Residence
Materials
- Brick
- Foundation: Slab
Condition
- New construction: No
- Year built: 1980
Utilities & green energy
- Sewer: Public Sewer
- Water: Public
Community & neighborhood
Location
- Region: Essex
- Subdivision: Goldentree
Other
Other facts
- Listing agreement: Exclusive Right To Sell
- Listing terms: Conventional,Cash,FHA,VA Loan
- Ownership: Fee Simple
Price history
| Date | Event | Price |
|---|---|---|
| 6/4/2025 | Sold | $393,000$244/sqft |
Source: Public Record | ||
| 3/14/2025 | Sold | $393,000-1.7%$244/sqft |
Source: | ||
| 2/18/2025 | Pending sale | $399,900$249/sqft |
Source: | ||
| 2/14/2025 | Contingent | $399,900$249/sqft |
Source: | ||
| 2/11/2025 | Listed for sale | $399,900+50.9%$249/sqft |
Source: | ||
Public tax history
| Year | Property taxes | Tax assessment |
|---|---|---|
| 2025 | $4,053 +30.6% | $272,900 +6.6% |
| 2024 | $3,103 +7.1% | $256,000 +7.1% |
| 2023 | $2,898 +2.3% | $239,100 |
Find assessor info on the county website
Neighborhood: 21221
Nearby schools
GreatSchools rating
- 7/10Orems Elementary SchoolGrades: PK-5Distance: 0.2 mi
- 2/10Stemmers Run Middle SchoolGrades: 6-8Distance: 0.9 mi
- 2/10Kenwood High SchoolGrades: 9-12Distance: 0.6 mi
Schools provided by the listing agent
- Middle: Stemmers Run
- High: Kenwood High Ib And Sports Science
- District: Baltimore County Public Schools
Source: Bright MLS. This data may not be complete. We recommend contacting the local school district to confirm school assignments for this home.

Get pre-qualified for a loan
At Zillow Home Loans, we can pre-qualify you in as little as 5 minutes with no impact to your credit score.An equal housing lender. NMLS #10287.
Sell for more on Zillow
Get a free Zillow Showcase℠ listing and you could sell for .
$387,000
2% more+ $7,740
With Zillow Showcase(estimated)
$394,740