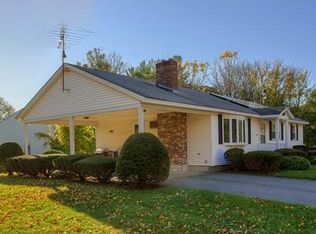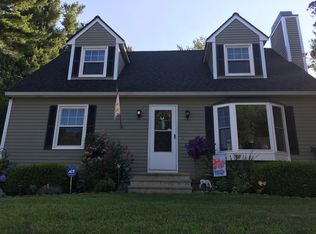Don't miss this stunning, well maintained 3 Bedroom Colonial in a highly desirable North Leominster neighborhood. Gorgeous hardwoods can be found throughout with open living space to entertain family and friends. The finished basement offers 600 sq ft of living space including an optional fourth bedroom. Keep snow, mud and rain in check with the recent mudroom addition, coupled with the convenience of a first laundry, family living has never been easier. Amazing location with easy commuter access to Route 2 and 190, less than a mile from Johnny Appleseed Elementary School and less than a half mile to cure your summer time sweet tooth at Cherry Hill Ice Cream!
This property is off market, which means it's not currently listed for sale or rent on Zillow. This may be different from what's available on other websites or public sources.

