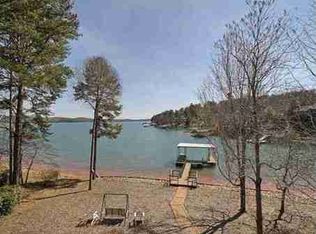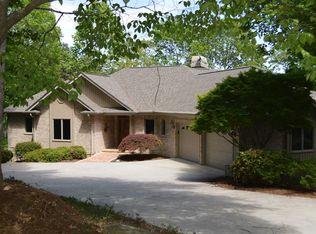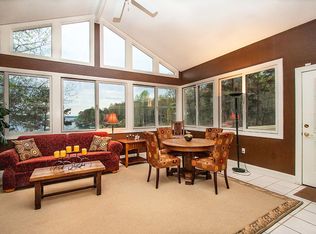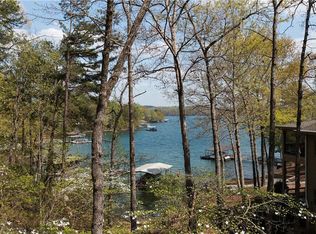Sold for $1,750,000
$1,750,000
7 Rum Row Ct, Salem, SC 29676
3beds
3,984sqft
Single Family Residence
Built in 1986
0.47 Acres Lot
$1,989,900 Zestimate®
$439/sqft
$4,100 Estimated rent
Home value
$1,989,900
$1.81M - $2.21M
$4,100/mo
Zestimate® history
Loading...
Owner options
Explore your selling options
What's special
Experience the extraordinary style of lake living in this gentle sloping lot with 270-degrees of protected lake views. A unique setting unlike any other at 7 Rum Row Court. A private drive leads to a private, ranch waterfront. Main level living featuring Lake Keowee views from every living area accompanied by the full amenity package offered at Keowee Key. Three spacious bedrooms and three full baths in a bright sun-filled dwelling loaded with windows, oversized sliding glass doors and skylights. An open floor plan that offers combined living, dining and kitchen for ease of entertaining featuring a focal fireplace. The deck extends the entire lakeside with the terrace level offering a spacious recreation room with a half bath and extra storage. This well established oversized lot is a rare find in the Keowee Key community. An oasis with mature landscape filled with low maintenance ornamentals and soothing water views. Amenities include golf, tennis, pickleball, fitness, multiple pools, dining, marinas and so much more.
Zillow last checked: 8 hours ago
Listing updated: October 09, 2024 at 06:44am
Listed by:
Melanie Fink 864-940-5766,
Howard Hanna Allen Tate - Melanie Fink & Assoc
Bought with:
Charles Gouge, 117131
Keller Williams Seneca
Source: WUMLS,MLS#: 20264371 Originating MLS: Western Upstate Association of Realtors
Originating MLS: Western Upstate Association of Realtors
Facts & features
Interior
Bedrooms & bathrooms
- Bedrooms: 3
- Bathrooms: 4
- Full bathrooms: 3
- 1/2 bathrooms: 1
- Main level bathrooms: 3
- Main level bedrooms: 3
Primary bedroom
- Level: Main
- Dimensions: 23'x20'
Bedroom 2
- Level: Main
- Dimensions: 12'x12'
Bedroom 3
- Level: Main
- Dimensions: 16'x20'
Dining room
- Level: Main
- Dimensions: 13'x18'
Kitchen
- Level: Main
- Dimensions: 17'x16'
Kitchen
- Features: Eat-in Kitchen
- Level: Main
- Dimensions: 13'x6'
Living room
- Level: Main
- Dimensions: 15'x19'
Office
- Level: Main
- Dimensions: 12'x10'
Recreation
- Level: Lower
- Dimensions: 21'x30'
Heating
- Electric, Heat Pump
Cooling
- Central Air, Electric, Heat Pump, Zoned
Appliances
- Included: Dryer, Dishwasher, Electric Oven, Electric Range, Electric Water Heater, Disposal, Microwave, Refrigerator, Smooth Cooktop, Washer
- Laundry: Washer Hookup, Electric Dryer Hookup
Features
- Wet Bar, Bathtub, Tray Ceiling(s), Ceiling Fan(s), Cathedral Ceiling(s), French Door(s)/Atrium Door(s), Fireplace, Granite Counters, Garden Tub/Roman Tub, High Ceilings, Bath in Primary Bedroom, Main Level Primary, Sitting Area in Primary, Smooth Ceilings, Skylights, Separate Shower, Cable TV, Vaulted Ceiling(s), Walk-In Closet(s), Walk-In Shower, Window Treatments
- Flooring: Carpet, Hardwood, Tile
- Doors: French Doors
- Windows: Blinds, Bay Window(s)
- Basement: Daylight,Full,Finished,Heated,Interior Entry,Walk-Out Access,Crawl Space
- Has fireplace: Yes
Interior area
- Total structure area: 3,755
- Total interior livable area: 3,984 sqft
- Finished area above ground: 3,188
- Finished area below ground: 796
Property
Parking
- Total spaces: 2
- Parking features: Attached, Garage, Driveway, Garage Door Opener
- Attached garage spaces: 2
Accessibility
- Accessibility features: Low Threshold Shower
Features
- Levels: Two
- Stories: 2
- Patio & porch: Deck, Front Porch, Patio, Porch
- Exterior features: Deck, Landscape Lights, Porch, Patio
- Pool features: Community
- Has view: Yes
- View description: Water
- Has water view: Yes
- Water view: Water
- Waterfront features: Boat Dock/Slip, Water Access, Waterfront
- Body of water: Keowee
- Frontage length: 312 +/-
Lot
- Size: 0.47 Acres
- Features: Cul-De-Sac, Hardwood Trees, Level, Outside City Limits, Subdivision, Sloped, Trees, Views, Waterfront
Details
- Parcel number: 0990203021
Construction
Type & style
- Home type: SingleFamily
- Architectural style: Ranch,Traditional
- Property subtype: Single Family Residence
Materials
- Brick, Wood Siding
- Foundation: Crawlspace, Basement
- Roof: Architectural,Shingle
Condition
- Year built: 1986
Utilities & green energy
- Sewer: Private Sewer
- Water: Private
- Utilities for property: Electricity Available, Cable Available, Underground Utilities
Community & neighborhood
Security
- Security features: Security System Owned, Gated with Guard, Gated Community, Smoke Detector(s), Security Guard
Community
- Community features: Boat Facilities, Common Grounds/Area, Clubhouse, Dock, Fitness Center, Golf, Gated, Playground, Pool, Sauna, Storage Facilities, Tennis Court(s), Trails/Paths, Water Access
Location
- Region: Salem
- Subdivision: Keowee Key
HOA & financial
HOA
- Has HOA: Yes
- Services included: Common Areas, Golf, Pool(s), Recreation Facilities, Security
Other
Other facts
- Listing agreement: Exclusive Right To Sell
Price history
| Date | Event | Price |
|---|---|---|
| 8/25/2023 | Sold | $1,750,000-2.5%$439/sqft |
Source: | ||
| 7/19/2023 | Contingent | $1,795,000$451/sqft |
Source: | ||
| 7/13/2023 | Listed for sale | $1,795,000+125.8%$451/sqft |
Source: | ||
| 3/30/2010 | Sold | $795,000$200/sqft |
Source: Public Record Report a problem | ||
Public tax history
| Year | Property taxes | Tax assessment |
|---|---|---|
| 2024 | $16,159 +111.6% | $69,530 +111.6% |
| 2023 | $7,637 | $32,860 |
| 2022 | -- | -- |
Find assessor info on the county website
Neighborhood: Keowee Key
Nearby schools
GreatSchools rating
- 8/10Keowee Elementary SchoolGrades: PK-5Distance: 4.9 mi
- 7/10Walhalla Middle SchoolGrades: 6-8Distance: 9.4 mi
- 5/10Walhalla High SchoolGrades: 9-12Distance: 7.8 mi
Schools provided by the listing agent
- Elementary: Keowee Elem
- Middle: Walhalla Middle
- High: Walhalla High
Source: WUMLS. This data may not be complete. We recommend contacting the local school district to confirm school assignments for this home.
Get a cash offer in 3 minutes
Find out how much your home could sell for in as little as 3 minutes with a no-obligation cash offer.
Estimated market value$1,989,900
Get a cash offer in 3 minutes
Find out how much your home could sell for in as little as 3 minutes with a no-obligation cash offer.
Estimated market value
$1,989,900



