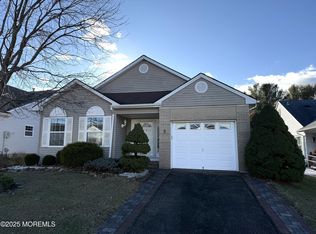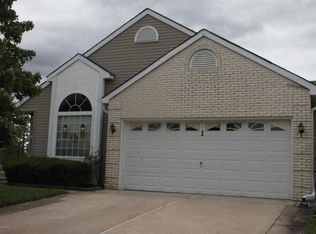Sold for $442,500 on 05/23/23
$442,500
7 Rugby Court, Toms River, NJ 08757
2beds
1,862sqft
Adult Community
Built in 1992
0.4 Acres Lot
$476,000 Zestimate®
$238/sqft
$2,623 Estimated rent
Home value
$476,000
$452,000 - $505,000
$2,623/mo
Zestimate® history
Loading...
Owner options
Explore your selling options
What's special
Welcome to this Holiday Heights Broadway Model Home! This home offers 1,862 sq ft of living space to make your own. This floor plan offers cathedral ceilings in the living room, family room and master suite and has a great layout! The master bedroom with en suite (including Jacuzzi tub) and 2nd bedroom are in their own wing of the house, kitchen with a breakfast nook, dining room, living room, and family room in the other wing! This home offers a large two car garage with attic storage. The back concrete slab was designed and built to accommodate an extension like a sun-room or 4 season room. The winning detail is the over-sized private lot with wooded property behind and to the right side. Come see this amazing home and make it yours!
Zillow last checked: 8 hours ago
Listing updated: February 13, 2025 at 07:18pm
Listed by:
Marc A Johnson 848-333-0505,
Crossroads Realty Ocean Cty Regional Office
Bought with:
Anita F Jacobus, 9913490
Keller Williams Shore Properties
Source: MoreMLS,MLS#: 22308136
Facts & features
Interior
Bedrooms & bathrooms
- Bedrooms: 2
- Bathrooms: 2
- Full bathrooms: 2
Bedroom
- Area: 156
- Dimensions: 13 x 12
Other
- Area: 240
- Dimensions: 16 x 15
Breakfast
- Area: 88
- Dimensions: 11 x 8
Dining room
- Area: 130
- Dimensions: 13 x 10
Family room
- Area: 228
- Dimensions: 19 x 12
Foyer
- Area: 48
- Dimensions: 8 x 6
Garage
- Area: 380
- Dimensions: 20 x 19
Kitchen
- Area: 110
- Dimensions: 11 x 10
Laundry
- Area: 49
- Dimensions: 7 x 7
Living room
- Area: 225
- Dimensions: 15 x 15
Heating
- Natural Gas, Hot Water, Baseboard
Cooling
- Central Air
Features
- Flooring: Concrete
- Windows: Palladium Window
- Basement: Crawl Space
- Attic: Attic,Pull Down Stairs
Interior area
- Total structure area: 1,862
- Total interior livable area: 1,862 sqft
Property
Parking
- Total spaces: 2
- Parking features: Paved, Asphalt
- Attached garage spaces: 2
Features
- Stories: 1
- Pool features: Community
Lot
- Size: 0.40 Acres
- Dimensions: .396 AC
- Features: Back to Woods, Cul-De-Sac, Irregular Lot
Details
- Parcel number: 06000101300020
- Zoning description: Residential, Single Family
Construction
Type & style
- Home type: SingleFamily
- Architectural style: Ranch
- Property subtype: Adult Community
Materials
- Brick Veneer
Condition
- New construction: No
- Year built: 1992
Utilities & green energy
- Sewer: Public Sewer
Community & neighborhood
Senior living
- Senior community: Yes
Location
- Region: Toms River
- Subdivision: Silveridge Pk E
HOA & financial
HOA
- Has HOA: Yes
- HOA fee: $45 monthly
- Services included: Trash, Common Area, Lawn Maintenance, Pool, Snow Removal
Price history
| Date | Event | Price |
|---|---|---|
| 5/23/2023 | Sold | $442,500+10.7%$238/sqft |
Source: | ||
| 5/17/2023 | Pending sale | $399,900$215/sqft |
Source: | ||
| 5/17/2023 | Contingent | $399,900$215/sqft |
Source: | ||
| 4/21/2023 | Pending sale | $399,900$215/sqft |
Source: | ||
| 4/18/2023 | Contingent | $399,900$215/sqft |
Source: | ||
Public tax history
| Year | Property taxes | Tax assessment |
|---|---|---|
| 2023 | $4,720 +2.2% | $207,300 |
| 2022 | $4,621 | $207,300 |
| 2021 | $4,621 +2.9% | $207,300 |
Find assessor info on the county website
Neighborhood: Holiday Heights
Nearby schools
GreatSchools rating
- 5/10Berkeley Township Elementary SchoolGrades: 5-6Distance: 5.1 mi
- 4/10Central Regional Middle SchoolGrades: 7-8Distance: 4 mi
- 3/10Central Regional High SchoolGrades: 9-12Distance: 4 mi
Schools provided by the listing agent
- Middle: Central Reg Middle
Source: MoreMLS. This data may not be complete. We recommend contacting the local school district to confirm school assignments for this home.

Get pre-qualified for a loan
At Zillow Home Loans, we can pre-qualify you in as little as 5 minutes with no impact to your credit score.An equal housing lender. NMLS #10287.
Sell for more on Zillow
Get a free Zillow Showcase℠ listing and you could sell for .
$476,000
2% more+ $9,520
With Zillow Showcase(estimated)
$485,520
