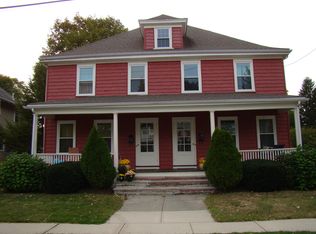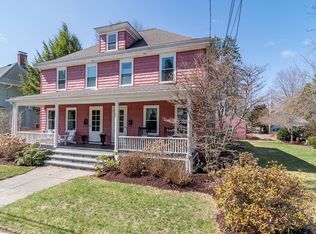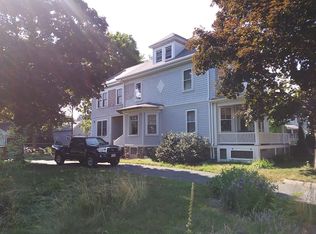JUST LISTED! Stunning antique duplex townhouse on a dead end street 1/2 mile to Natick center, train and schools! This beautiful home has undergone many recent updates while keeping the original charm and character. The kitchen was renovated in 2017 with new cabinets, backsplash and quartz counters. The bathrooms have also been tastefully renovated. This home has the feel of a single family home. There are hardwood floors throughout, delightful period detail and high ceilings. The first floor offers the remodeled kitchen, formal dining room, sun-filled living room as well as a completely updated half bath and laundry. There are three good size bedrooms and 2 updated full baths on the second floor. Sit on the front porch and enjoy your neighbors on this quiet street. There is a full basement and attic space for storage. Gas heat, patio and parking all near Natick Center! This home will not last!
This property is off market, which means it's not currently listed for sale or rent on Zillow. This may be different from what's available on other websites or public sources.


