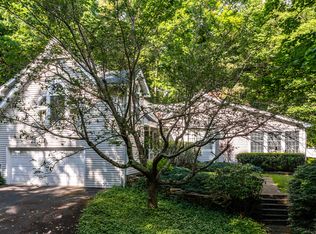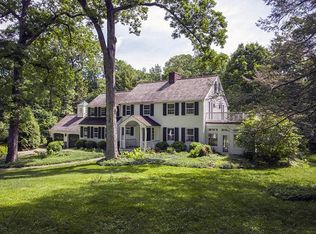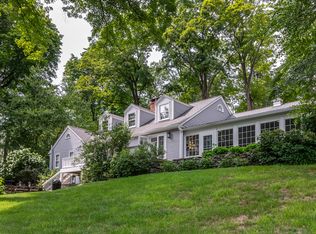Sold for $2,800,000
$2,800,000
7 Rossiter Road, Washington, CT 06793
6beds
5,064sqft
Single Family Residence
Built in 1900
4.51 Acres Lot
$2,980,100 Zestimate®
$553/sqft
$7,511 Estimated rent
Home value
$2,980,100
$2.50M - $3.58M
$7,511/mo
Zestimate® history
Loading...
Owner options
Explore your selling options
What's special
The Knoll. Built c1900 for a relative of the architect Ehrick Rossiter, possesses exceptional architectural details. Thoughtfully sited on 4.51 landscaped acres in the historical estate section of the Washington Green, the houses and grounds have been extensively upgraded, with careful attention to preserving the property's historical integrity. The estate includes a one-bedroom guest house, antique barn, saltwater pool with granite steps leading to a formal garden, mature specimen trees, a pergola and garage. The home's interior has gracious proportions, amazing light, and wonderful flow-perfect for entertaining. Numerous extras include a formal dining room, eat-in kitchen, French Doors opening to an octagonal screened porch with views to the swimming pool and mature perennial gardens. The home includes three fireplaces, six charming bedrooms, five full baths and two half baths. The above-grade full basement level with separate entrance has been transformed into a pool table room with a custom hangout/sleeping nook, includes a movie or guest room, vintage bathroom, vintage wine cellar, original built-in pantry. This unique home honors old world style and sensibility. Steps away from Steep Rock Preserve, a perfect country retreat. Rare.
Zillow last checked: 8 hours ago
Listing updated: October 01, 2024 at 11:16am
Listed by:
Peter Klemm 917-864-4940,
Klemm Real Estate Inc 860-868-7313
Bought with:
Peter Klemm, REB.0366645
Klemm Real Estate Inc
Source: Smart MLS,MLS#: 24008534
Facts & features
Interior
Bedrooms & bathrooms
- Bedrooms: 6
- Bathrooms: 7
- Full bathrooms: 5
- 1/2 bathrooms: 2
Primary bedroom
- Features: Dressing Room, Jack & Jill Bath
- Level: Upper
- Area: 272 Square Feet
- Dimensions: 17 x 16
Bedroom
- Level: Upper
- Area: 210 Square Feet
- Dimensions: 14 x 15
Bedroom
- Features: Full Bath
- Level: Other
- Area: 340 Square Feet
- Dimensions: 17 x 20
Bedroom
- Features: Full Bath
- Level: Other
- Area: 256 Square Feet
- Dimensions: 16 x 16
Bedroom
- Level: Lower
- Area: 144 Square Feet
- Dimensions: 12 x 12
Bedroom
- Level: Other
Dining room
- Features: Built-in Features, Fireplace, French Doors, Hardwood Floor
- Level: Main
- Area: 252 Square Feet
- Dimensions: 14 x 18
Family room
- Features: Full Bath
- Level: Lower
- Area: 270 Square Feet
- Dimensions: 15 x 18
Kitchen
- Level: Main
- Area: 333 Square Feet
- Dimensions: 18.5 x 18
Library
- Features: French Doors, Full Bath, Hardwood Floor
- Level: Upper
- Area: 225 Square Feet
- Dimensions: 15 x 15
Living room
- Features: Fireplace, Hardwood Floor
- Level: Main
- Area: 300 Square Feet
- Dimensions: 15 x 20
Other
- Features: Half Bath, Hardwood Floor
- Level: Main
- Area: 110 Square Feet
- Dimensions: 11 x 10
Other
- Level: Main
- Area: 120 Square Feet
- Dimensions: 6 x 20
Other
- Features: Half Bath, Laundry Hookup
- Level: Other
- Area: 140 Square Feet
- Dimensions: 10 x 14
Heating
- Forced Air, Oil
Cooling
- Central Air
Appliances
- Included: Gas Range, Range Hood, Refrigerator, Ice Maker, Dishwasher, Washer, Dryer, Water Heater
- Laundry: Lower Level
Features
- Wired for Data, Entrance Foyer
- Doors: Storm Door(s), French Doors
- Windows: Storm Window(s)
- Basement: Partial,Heated,Interior Entry,Partially Finished,Walk-Out Access,Concrete
- Attic: Storage,Walk-up
- Number of fireplaces: 3
Interior area
- Total structure area: 5,064
- Total interior livable area: 5,064 sqft
- Finished area above ground: 4,364
- Finished area below ground: 700
Property
Parking
- Total spaces: 1
- Parking features: Detached, Garage Door Opener
- Garage spaces: 1
Features
- Patio & porch: Screened
- Exterior features: Balcony, Garden, Stone Wall
- Has private pool: Yes
- Pool features: Heated, Concrete, Salt Water, In Ground
Lot
- Size: 4.51 Acres
- Features: Corner Lot, Few Trees, Level, Sloped
Details
- Additional structures: Gazebo, Guest House
- Parcel number: 2140480
- Zoning: R-2
- Other equipment: Generator
Construction
Type & style
- Home type: SingleFamily
- Architectural style: Colonial
- Property subtype: Single Family Residence
Materials
- Shingle Siding, Stone
- Foundation: Stone
- Roof: Wood
Condition
- New construction: No
- Year built: 1900
Utilities & green energy
- Sewer: Septic Tank
- Water: Well
Green energy
- Energy efficient items: Doors, Windows
Community & neighborhood
Security
- Security features: Security System
Community
- Community features: Golf, Lake, Library, Park, Private School(s), Public Rec Facilities, Tennis Court(s)
Location
- Region: Washington
Price history
| Date | Event | Price |
|---|---|---|
| 10/1/2024 | Sold | $2,800,000-13.8%$553/sqft |
Source: | ||
| 6/5/2024 | Price change | $3,250,000-7.1%$642/sqft |
Source: | ||
| 4/17/2024 | Listed for sale | $3,500,000+45.8%$691/sqft |
Source: | ||
| 6/20/2022 | Sold | $2,400,000-12.7%$474/sqft |
Source: | ||
| 4/8/2022 | Contingent | $2,750,000$543/sqft |
Source: | ||
Public tax history
| Year | Property taxes | Tax assessment |
|---|---|---|
| 2025 | $21,658 +20.2% | $1,996,120 +20.2% |
| 2024 | $18,011 -3.7% | $1,659,980 +26.5% |
| 2023 | $18,706 | $1,312,670 |
Find assessor info on the county website
Neighborhood: 06793
Nearby schools
GreatSchools rating
- 9/10Washington Primary SchoolGrades: PK-5Distance: 0.8 mi
- 8/10Shepaug Valley SchoolGrades: 6-12Distance: 1.9 mi
Schools provided by the listing agent
- Elementary: Washington
- High: Shepaug
Source: Smart MLS. This data may not be complete. We recommend contacting the local school district to confirm school assignments for this home.
Sell for more on Zillow
Get a Zillow Showcase℠ listing at no additional cost and you could sell for .
$2,980,100
2% more+$59,602
With Zillow Showcase(estimated)$3,039,702


