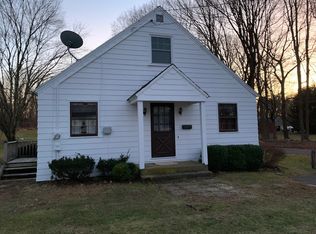This stunning home offers style and custom design elements that will WOW any buyer. From the Cooks gourmet kitchen with enough counter space to host any event. Updated Kitchen features brand new white cabinetry, new counter tops, high end appliances, custom tiled back splash and under cabinet lighting. Dining room features barn doors and wine/beverage center. Formal Living room with gas fireplace that leads to backyard patio. Extra Large family room with wood burning fireplace. Upstairs features Master bedroom suite with full bathroom and walk in California Closet. 3 additional large bedrooms and full bath upstairs. Upstairs also features a bonus living space and office; perfect for a big family! Walk up attic for storage. Garage features California storage units. Extend your entertaining space outside and enjoy your summer relaxing on the patio and swimming in the above ground pool! This home is truly turn key ready!
This property is off market, which means it's not currently listed for sale or rent on Zillow. This may be different from what's available on other websites or public sources.

