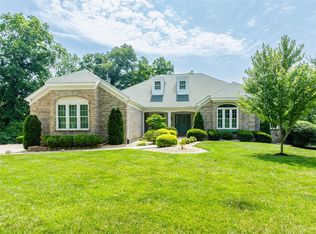Check out this AMAZING Transformation! All trim, baseboards and crown molding freshly painted. Serene street close to 364, shopping, restaurants and Whitmoor CC. Formal dining room with coffered ceiling and living room flank the grand 2 story entry. Gleaming hardwood floors lead to fam rm where large bay window affords a lovely view of the woods in back , built in bookcases, fireplace and entertain guests with the help of the wet bar. Kitchen has Silestone countertops with travertine backsplash and a sunny breakfast room with windows. The stately staircase leads to the spacious master suite with huge bthrm with a fireplace, jet tub, separate marble shower, built ins and brand new granite double vanity. One secondary bdrm has its own bth and two bdrms share the hall bth. LL finish has large rec room, full bath and 2 more rms for sleeping/office/crafts-whatever you choose. Walkout leads to large 2nd lower deck with gazebo, gas fire pit and lots of privacy. New roof 2013. A must see!
This property is off market, which means it's not currently listed for sale or rent on Zillow. This may be different from what's available on other websites or public sources.
