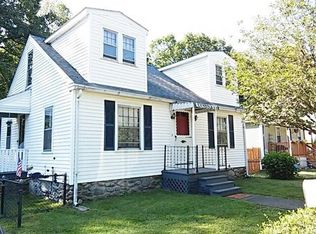Come see this open concept home with flexible first floor living, dining and eat-in kitchen! Vaulted ceiling with beams, pellet stove with a winters worth of pellets and main level central air. Kitchen includes a large walk in pantry, box window and access to backyard. Main level 3/4 bath with shower stall and nearby laundry. Upstairs includes 2 large bedrooms. Master complete with vaulted ceiling, fan and 3 closets. Second bedroom has two closets and two window seats with extra storage. A second full bath completes the upstairs. Private backyard with back fence, storage shed and completely fenced side yard. Bulkhead access to full basement for additional storage. Great commuter location close to all major routes (Mass Pike, Rt 20, 146 & 290).
This property is off market, which means it's not currently listed for sale or rent on Zillow. This may be different from what's available on other websites or public sources.
