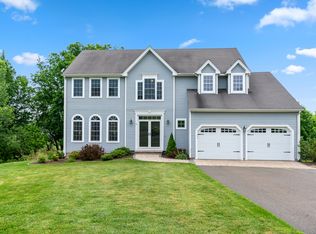Welcome home to this like-new Colonial in beautiful Ellington Highlands! You'll love the wonderful curb appeal and inviting front porch of this stately home set at the end of a quiet cul de sac. There's plenty of natural light in the 2-story family room with fireplace which opens to a spacious kitchen with breakfast area, center island and pantry. The formal living and dining rooms with hardwood floors and a ½ bath complete the main level. Upstairs, there are 3 generous bedrooms including a wonderful master suite with soaking tub, double sinks, separate shower stall and walk-in closet. There's also a front to back bonus room over the 3-car garage which could easily convert to a fourth bedroom or provide additional space for home office, playroom or fitness studio. The thoughtful design of a 2nd floor laundry area makes doing this chore a snap! Enjoy the outdoors on your trex deck overlooking a tranquil 1-acre lot including a fenced area, playscape and Kloter Farms shed. Natural gas heat, central A/C, public utilities and wireless security system are a real plus and seasonal panoramic views from this prime location are an added bonus!
This property is off market, which means it's not currently listed for sale or rent on Zillow. This may be different from what's available on other websites or public sources.

