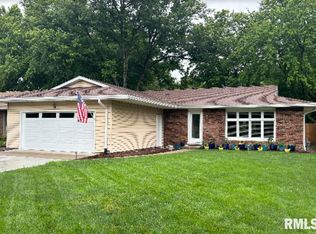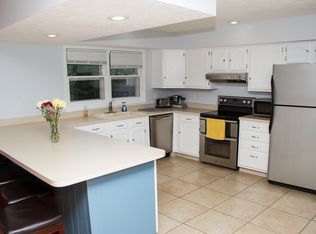Sold for $191,900
$191,900
7 Roosevelt Rd, Springfield, IL 62703
3beds
1,621sqft
Single Family Residence, Residential
Built in 1980
8,750 Square Feet Lot
$222,000 Zestimate®
$118/sqft
$1,804 Estimated rent
Home value
$222,000
$211,000 - $233,000
$1,804/mo
Zestimate® history
Loading...
Owner options
Explore your selling options
What's special
Springfield address, Chatham schools! This beautiful 3 bedroom, 2 bath ranch style home sits on a generous sized lot in the much desired Hyde Park neighborhood in Southern Springfield. The hardwood floors lead you from the foyer to two different living room areas and a dining area. The kitchen includes a wet bar and a separate laundry room. The beautiful stone fireplace provides the perfect cozy atmosphere to enjoy this home. When you want to venture outside, you don't have to go far. The neighborhood includes a pool, playground, and tennis courts to use at your leisure. Come check it out today!
Zillow last checked: 8 hours ago
Listing updated: April 11, 2023 at 01:01pm
Listed by:
Morgan Ratcliff Pref:757-506-2256,
The Real Estate Group, Inc.
Bought with:
Randall H Jones, 471004406
Coldwell Banker Springfield
Source: RMLS Alliance,MLS#: CA1020743 Originating MLS: Capital Area Association of Realtors
Originating MLS: Capital Area Association of Realtors

Facts & features
Interior
Bedrooms & bathrooms
- Bedrooms: 3
- Bathrooms: 2
- Full bathrooms: 2
Bedroom 1
- Level: Main
- Dimensions: 11ft 2in x 15ft 8in
Bedroom 2
- Level: Main
- Dimensions: 11ft 2in x 10ft 9in
Bedroom 3
- Level: Main
- Dimensions: 13ft 0in x 10ft 9in
Other
- Level: Main
- Dimensions: 10ft 1in x 8ft 1in
Family room
- Level: Main
- Dimensions: 12ft 9in x 17ft 9in
Kitchen
- Level: Main
- Dimensions: 14ft 9in x 15ft 0in
Living room
- Level: Main
- Dimensions: 17ft 8in x 11ft 8in
Main level
- Area: 1621
Heating
- Forced Air
Cooling
- Central Air, Whole House Fan
Appliances
- Included: Dishwasher, Range, Refrigerator
Features
- Basement: Crawl Space
- Number of fireplaces: 1
- Fireplace features: Family Room, Wood Burning
Interior area
- Total structure area: 1,621
- Total interior livable area: 1,621 sqft
Property
Parking
- Total spaces: 2
- Parking features: Attached
- Attached garage spaces: 2
- Details: Number Of Garage Remotes: 1
Lot
- Size: 8,750 sqft
- Dimensions: 70 x 125
- Features: Level
Details
- Parcel number: 22270276004
Construction
Type & style
- Home type: SingleFamily
- Architectural style: Ranch
- Property subtype: Single Family Residence, Residential
Materials
- Block, Brick, Vinyl Siding
- Foundation: Block
- Roof: Shingle
Condition
- New construction: No
- Year built: 1980
Utilities & green energy
- Sewer: Public Sewer
- Water: Public
Community & neighborhood
Location
- Region: Springfield
- Subdivision: Hyde Park
HOA & financial
HOA
- Has HOA: Yes
- HOA fee: $650 annually
- Services included: Play Area, Pool, Tennis Court(s)
Price history
| Date | Event | Price |
|---|---|---|
| 4/11/2023 | Sold | $191,900+1.1%$118/sqft |
Source: | ||
| 3/7/2023 | Pending sale | $189,900$117/sqft |
Source: | ||
| 3/2/2023 | Listed for sale | $189,900+29.2%$117/sqft |
Source: | ||
| 4/3/2020 | Sold | $147,000-3.3%$91/sqft |
Source: | ||
| 2/20/2020 | Pending sale | $152,000$94/sqft |
Source: Sangamon Property Group, LLC #CA2934 Report a problem | ||
Public tax history
| Year | Property taxes | Tax assessment |
|---|---|---|
| 2024 | $4,406 +2.8% | $65,763 +9.5% |
| 2023 | $4,286 +10.8% | $60,068 +21.3% |
| 2022 | $3,869 +2.9% | $49,501 +3.9% |
Find assessor info on the county website
Neighborhood: 62703
Nearby schools
GreatSchools rating
- 8/10Ball Elementary SchoolGrades: PK-4Distance: 3.4 mi
- 7/10Glenwood Middle SchoolGrades: 7-8Distance: 3.6 mi
- 7/10Glenwood High SchoolGrades: 9-12Distance: 3.7 mi

Get pre-qualified for a loan
At Zillow Home Loans, we can pre-qualify you in as little as 5 minutes with no impact to your credit score.An equal housing lender. NMLS #10287.

