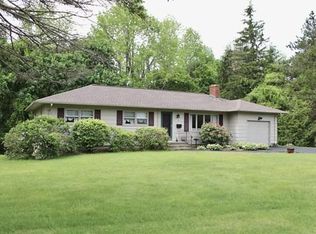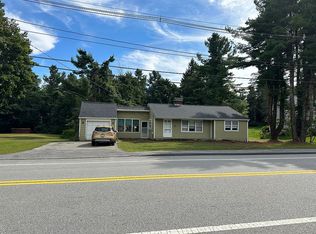Picturesque ranch on 2.5-acres on a cul-de-sac. Large Living Room with fireplace & custom, built-in shelving. Great Dining Room. Updated Kitchen with ceramic tile and stainless steel appliances. Three spacious Bedrooms; the Master has 2 walk-in closets!! Gleaming hardwood floors. Updated Bath with double sinks. Enclosed 3 season Porch. 21' Composite Deck. Two-car heated garage. Heated walk-out basement with second fireplace and recent boiler. Replacement windows. New 200 Amp Electric Panel. New front walk. Huge yard with a large fenced-in area for children/pets. Washer/Dryer included. Located near the center of Paxton with quick access to schools and shopping.
This property is off market, which means it's not currently listed for sale or rent on Zillow. This may be different from what's available on other websites or public sources.

