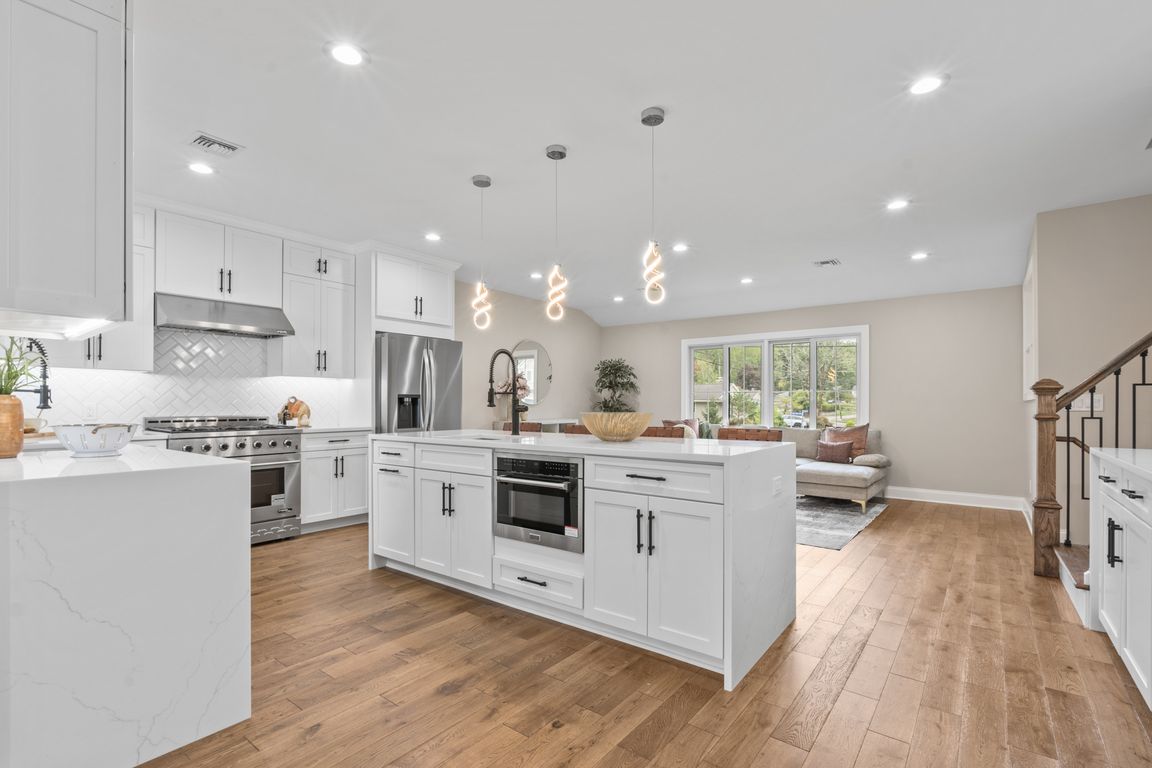
Active
$1,245,000
5beds
3,758sqft
7 Rolling Hills Dr, Wayne Twp., NJ 07470
5beds
3,758sqft
Single family residence
Built in 1962
0.35 Acres
1 Attached garage space
$331 price/sqft
- 18 days |
- 4,979 |
- 202 |
Source: GSMLS,MLS#: 3987600
Travel times
Living Room
Kitchen
Primary Bedroom
Bedroom
Bathroom
Foyer
Primary Bathroom
Bedroom
Laundry Room
Bedroom
Basement (Finished)
Primary Bathroom
Primary Bedroom
Garage
Zillow last checked: 18 hours ago
Listing updated: September 23, 2025 at 05:37am
Listed by:
Kennia Jiminian 201-891-0300,
Re/Max Select
Source: GSMLS,MLS#: 3987600
Facts & features
Interior
Bedrooms & bathrooms
- Bedrooms: 5
- Bathrooms: 4
- Full bathrooms: 3
- 1/2 bathrooms: 1
Primary bedroom
- Description: 1st Floor, Other Room
Bedroom 1
- Level: First
Bedroom 2
- Level: Second
Bedroom 3
- Level: Second
Bedroom 4
- Level: Second
Primary bathroom
- Features: Stall Shower
Dining room
- Features: Living/Dining Combo
- Level: First
Family room
- Level: First
Kitchen
- Features: Breakfast Bar, Kitchen Island, Eat-in Kitchen, Pantry, Separate Dining Area
- Level: First
Living room
- Level: First
Basement
- Features: Exercise, GameRoom, Leisure, Storage
Heating
- 1 Unit, Zoned, Natural Gas
Cooling
- 1 Unit, Central Air, Zoned
Appliances
- Included: Carbon Monoxide Detector, Dishwasher, Dryer, Kitchen Exhaust Fan, Microwave, Range/Oven-Gas, Refrigerator, Washer, Wine Refrigerator, Water Heater From Furnace
- Laundry: Laundry Room, Level 2
Features
- Bedroom, Foyer, In-Law Floorplan
- Flooring: Wood
- Windows: Blinds, Shades
- Basement: Yes,Finished,Full,Sump Pump
- Number of fireplaces: 1
- Fireplace features: Insert, Living Room
Interior area
- Total structure area: 3,758
- Total interior livable area: 3,758 sqft
Property
Parking
- Total spaces: 6
- Parking features: Asphalt, Driveway-Exclusive, Lighted, Attached Garage
- Attached garage spaces: 1
- Uncovered spaces: 6
Features
- Levels: Bi-Level
- Patio & porch: Patio
- Exterior features: Underground Lawn Sprinkler
Lot
- Size: 0.35 Acres
- Dimensions: .348 AC
- Features: Level
Details
- Additional structures: Storage Shed
- Parcel number: 2514011090000000020000
Construction
Type & style
- Home type: SingleFamily
- Property subtype: Single Family Residence
Materials
- See Remarks
- Roof: Asphalt Shingle
Condition
- Year built: 1962
- Major remodel year: 2024
Utilities & green energy
- Sewer: Public Sewer
- Water: Public
- Utilities for property: Underground Utilities
Community & HOA
Community
- Security: Carbon Monoxide Detector
Location
- Region: Wayne
Financial & listing details
- Price per square foot: $331/sqft
- Tax assessed value: $228,800
- Annual tax amount: $13,604
- Date on market: 9/23/2025
- Ownership type: Fee Simple