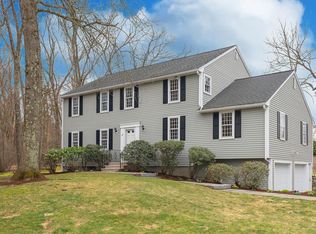Sold for $1,577,000
$1,577,000
7 Rolfe Rd, Lexington, MA 02420
4beds
2,388sqft
Single Family Residence
Built in 1961
0.7 Acres Lot
$1,755,200 Zestimate®
$660/sqft
$5,510 Estimated rent
Home value
$1,755,200
$1.61M - $1.91M
$5,510/mo
Zestimate® history
Loading...
Owner options
Explore your selling options
What's special
Welcome to your sleek and expanded contemporary oasis nestled in historic Glen Estates! This home boasts a kitchen that's a culinary dream, featuring striking blue cabinets complemented by sleek white stone counters and stainless steel appliances. As you step into the great room, you'll be greeted by the warm ambiance of a fireplace and oversized windows inviting natural light to dance across the space. The dining area offers a serene view of the private backyard, perfect for large gatherings or simply enjoying your morning coffee.The spacious family room, elegantly separated by a wall of glass from the main living area, offering both privacy and connectivity.Ascending to the second level, you'll find three inviting family bedrooms and a meticulously appointed bathroom. On the first level, an office provides the ideal workspace, while the primary suite offers a serene retreat.Situated on a professionally landscaped yard, providing a tranquil escape from the hustle and bustle.
Zillow last checked: 8 hours ago
Listing updated: May 20, 2024 at 12:27pm
Listed by:
Beth Sager Group 617-797-1422,
Keller Williams Realty Boston Northwest 781-862-2800
Bought with:
The Petrowsky Jones Group
Compass
Source: MLS PIN,MLS#: 73219474
Facts & features
Interior
Bedrooms & bathrooms
- Bedrooms: 4
- Bathrooms: 4
- Full bathrooms: 2
- 1/2 bathrooms: 2
Primary bedroom
- Features: Bathroom - Full, Closet, Flooring - Wall to Wall Carpet
- Level: First
- Area: 168
- Dimensions: 14 x 12
Bedroom 2
- Features: Bathroom - Half, Closet, Flooring - Wall to Wall Carpet
- Level: Third
- Area: 156
- Dimensions: 13 x 12
Bedroom 3
- Features: Closet, Flooring - Wall to Wall Carpet
- Level: Third
- Area: 156
- Dimensions: 13 x 12
Bedroom 4
- Features: Closet, Flooring - Wall to Wall Carpet
- Level: Third
- Area: 80
- Dimensions: 10 x 8
Primary bathroom
- Features: Yes
Bathroom 1
- Features: Bathroom - Half
- Level: First
Bathroom 2
- Features: Bathroom - Full
- Level: First
Bathroom 3
- Features: Bathroom - Half
- Level: Third
Dining room
- Features: Flooring - Hardwood
- Level: Second
- Area: 96
- Dimensions: 12 x 8
Family room
- Features: Flooring - Hardwood, Exterior Access
- Level: First
- Area: 432
- Dimensions: 18 x 24
Kitchen
- Features: Flooring - Hardwood, Stainless Steel Appliances
- Level: Second
- Area: 104
- Dimensions: 13 x 8
Living room
- Features: Flooring - Hardwood
- Level: Second
- Area: 375
- Dimensions: 25 x 15
Office
- Features: Flooring - Wall to Wall Carpet
- Level: First
- Area: 72
- Dimensions: 9 x 8
Heating
- Oil
Cooling
- Central Air, Ductless
Appliances
- Included: Oven, Dishwasher, Microwave, Range, Refrigerator, Washer, Dryer, Wine Refrigerator
- Laundry: In Basement
Features
- Bathroom - Full, Bathroom, Office
- Flooring: Flooring - Wall to Wall Carpet
- Basement: Full,Radon Remediation System,Unfinished
- Number of fireplaces: 1
- Fireplace features: Living Room
Interior area
- Total structure area: 2,388
- Total interior livable area: 2,388 sqft
Property
Parking
- Total spaces: 6
- Parking features: Attached, Paved Drive
- Attached garage spaces: 2
- Uncovered spaces: 4
Features
- Patio & porch: Deck, Patio
- Exterior features: Deck, Patio
Lot
- Size: 0.70 Acres
- Features: Easements
Details
- Parcel number: 554079
- Zoning: RO
Construction
Type & style
- Home type: SingleFamily
- Architectural style: Contemporary
- Property subtype: Single Family Residence
Materials
- Foundation: Concrete Perimeter
Condition
- Year built: 1961
Utilities & green energy
- Sewer: Public Sewer
- Water: Public
Community & neighborhood
Location
- Region: Lexington
Price history
| Date | Event | Price |
|---|---|---|
| 5/20/2024 | Sold | $1,577,000+15.3%$660/sqft |
Source: MLS PIN #73219474 Report a problem | ||
| 4/11/2024 | Contingent | $1,368,000$573/sqft |
Source: MLS PIN #73219474 Report a problem | ||
| 4/3/2024 | Listed for sale | $1,368,000+82%$573/sqft |
Source: MLS PIN #73219474 Report a problem | ||
| 5/31/2005 | Sold | $751,800$315/sqft |
Source: Public Record Report a problem | ||
Public tax history
| Year | Property taxes | Tax assessment |
|---|---|---|
| 2025 | $17,795 +6.3% | $1,455,000 +6.4% |
| 2024 | $16,746 +4.8% | $1,367,000 +11.2% |
| 2023 | $15,977 +7.4% | $1,229,000 +14% |
Find assessor info on the county website
Neighborhood: 02420
Nearby schools
GreatSchools rating
- 9/10Harrington Elementary SchoolGrades: K-5Distance: 0.4 mi
- 9/10Jonas Clarke Middle SchoolGrades: 6-8Distance: 2.2 mi
- 10/10Lexington High SchoolGrades: 9-12Distance: 1.8 mi
Schools provided by the listing agent
- Elementary: Harrington
- Middle: Clarke
- High: Lexington High
Source: MLS PIN. This data may not be complete. We recommend contacting the local school district to confirm school assignments for this home.
Get a cash offer in 3 minutes
Find out how much your home could sell for in as little as 3 minutes with a no-obligation cash offer.
Estimated market value$1,755,200
Get a cash offer in 3 minutes
Find out how much your home could sell for in as little as 3 minutes with a no-obligation cash offer.
Estimated market value
$1,755,200
