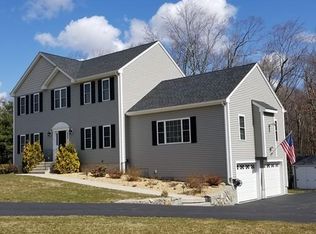Welcome Home - this stunning Colonial is nestled amongst trees, set back from the road on over an acre of privacy! You're going to adore the feel of this wonderful home offering plenty of room to entertain inside & out. The spacious eat in kitchen offers s/s appliances, a breakfast bar w/ pendant lighting, tons of cabinet & countertop space as well as sliding glass doors that lead to the large back deck. Off the kitchen you will find a formal dining & living room, a ½ bath w/ laundry & a large family room w/ high ceilings & a propane fireplace. Retreat to the 2nd floor to your master suite featuring a lg closet & a ¾ bath. A full bath & 3 additional spacious bedrooms all wired for cable complete the 2nd floor. Your new home is situated on a secluded lot w/ a hot tub, a 2-car garage & a long-paved driveway. All you have to do is move in and enjoy! Come see all this beautiful home has to offer at the controlled showing on Saturday (4/25) 11-1:00.
This property is off market, which means it's not currently listed for sale or rent on Zillow. This may be different from what's available on other websites or public sources.
