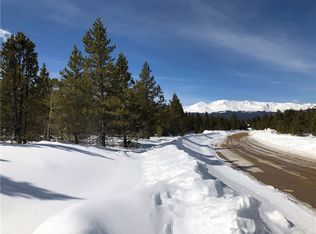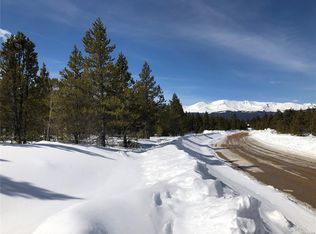Custom builder created this for himself with top end finishes, appliances and fixtures. Knotty alder custom cabinetry throughout, hickory flooring, moss rock floor to ceiling fireplace, professional grade appliances and unique granite counters. Master bedroom and spa like master bath on the main floor. Open floorplan with kitchen, dinning room and great room. Garden level with bedrooms, bathroom, wet bar, fireplace and sitting area. Oversized two car garage with secure dog area inside and out.
This property is off market, which means it's not currently listed for sale or rent on Zillow. This may be different from what's available on other websites or public sources.


