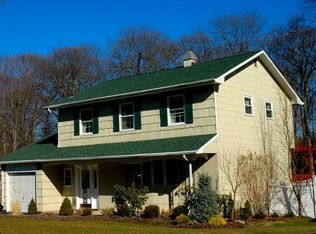Sold for $599,990 on 12/05/24
$599,990
7 Rockhill Road, Rocky Point, NY 11778
4beds
1,876sqft
Single Family Residence, Residential
Built in 1968
0.5 Acres Lot
$637,500 Zestimate®
$320/sqft
$5,281 Estimated rent
Home value
$637,500
$567,000 - $714,000
$5,281/mo
Zestimate® history
Loading...
Owner options
Explore your selling options
What's special
Welcome Home! This 4-bedroom Pickwick Colonial is ready for you to fall in love. The first floor boasts gleaming hardwood floors in the living room, dining room and kitchen. Your updated kitchen includes granite countertop, stainless steel appliances with gas cooking, and a lovely view of the backyard through the picture window. Pull up a stool at the new teak counter for a quick bite. The family room has a new woodburning insert in the fireplace that will make the entire house toasty warm in winter. The primary suite boasts a dressing room and full bath. Three additional bedrooms all have carpeting. The second full bathroom was recently renovated. There is a finished room in the basement that has many possibilities, including home office/recreation room/home gym. The property is a magnificent half-acre and is fully fenced with brand new PVC fencing. Plenty of property to add a pool. Lighting is Smart House Compatible. There is color changing LED soffit lighting (perfect for various holidays). Close to local shopping and restaurants. Short drive to East End farms, wineries, and beaches. It's a wonderful life in Beautiful Rocky Point!, Additional information: Appearance:Mint +,Separate Hotwater Heater:Y
Zillow last checked: 8 hours ago
Listing updated: December 06, 2024 at 09:01am
Listed by:
Elizabeth Bernard GRI 631-331-9700,
Coldwell Banker American Homes 631-331-9700
Bought with:
Laura M. Cochran, 30CO0852237
BERKSHIRE HATHAWAY
Source: OneKey® MLS,MLS#: L3574807
Facts & features
Interior
Bedrooms & bathrooms
- Bedrooms: 4
- Bathrooms: 3
- Full bathrooms: 2
- 1/2 bathrooms: 1
Primary bedroom
- Description: Primary Bedroom - carpet, closet, 3 large windows, ceiling fan, hi-hats, dressing area w/window, large closet, hi-hats
- Level: Second
Bedroom 1
- Description: Bedroom 2 - Carpet, hi-hats, built-in shelves
- Level: Second
Bedroom 2
- Description: Bedroom 3 - Carpet, hi-hat
- Level: Second
Bedroom 3
- Description: Bedroom 4 - Carpet, 2 large windows, access to attic through closet
- Level: Second
Bathroom 1
- Description: Powder room
- Level: First
Bathroom 2
- Description: Master Bath - shower stall, new cabinet/sink, wood floor, hi-hats
- Level: Second
Other
- Description: Entry Hall - Large closet, entrance to garage, tile floor
- Level: First
Other
- Description: Finished Room - carpet, hi-hats, closet, plenty of room for fun
- Level: Basement
Other
- Description: Utility Room - Newer Maytag Washer and Dryer, slop sink, Rheem Hot Water Heater, furnace, Whole Home Air Purification System w/LED Technology, storage
- Level: Basement
Dining room
- Description: Hardwood floor, large windows, hi-hats
- Level: First
Family room
- Description: New wood burning insert - fireplace heats practically the entire house, tile floor, hi-hats, picture window, slider to deck
- Level: First
Kitchen
- Description: Hardwood floor, stainless steel appliances, granite countertops, teak counter, updated cabinets, gas cooking, hi-hats, picture window overlooks backyard
- Level: First
Living room
- Description: Hardwood floor, 3 tall windows, hi-hats
- Level: First
Heating
- Forced Air
Cooling
- Central Air
Appliances
- Included: Dishwasher, Dryer, Humidifier, Refrigerator, Washer, Gas Water Heater
Features
- Ceiling Fan(s), Entrance Foyer, Granite Counters, Formal Dining, Primary Bathroom
- Flooring: Hardwood
- Basement: Partially Finished
- Attic: Partial
- Number of fireplaces: 1
Interior area
- Total structure area: 1,876
- Total interior livable area: 1,876 sqft
Property
Parking
- Parking features: Attached, Carport, Private
- Has carport: Yes
Features
- Levels: Three Or More
Lot
- Size: 0.50 Acres
- Dimensions: .50
Details
- Parcel number: 0200031000400028000
Construction
Type & style
- Home type: SingleFamily
- Architectural style: Colonial
- Property subtype: Single Family Residence, Residential
Condition
- Year built: 1968
Utilities & green energy
- Sewer: Cesspool
- Water: Public
- Utilities for property: Trash Collection Public
Community & neighborhood
Location
- Region: Rocky Point
- Subdivision: Pickwick
Other
Other facts
- Listing agreement: Exclusive Right To Sell
Price history
| Date | Event | Price |
|---|---|---|
| 12/5/2024 | Sold | $599,990$320/sqft |
Source: | ||
| 11/21/2024 | Pending sale | $599,990$320/sqft |
Source: | ||
| 9/13/2024 | Price change | $599,990-3.2%$320/sqft |
Source: | ||
| 8/27/2024 | Listed for sale | $619,900+29.1%$330/sqft |
Source: | ||
| 9/12/2022 | Sold | $480,000-2%$256/sqft |
Source: | ||
Public tax history
| Year | Property taxes | Tax assessment |
|---|---|---|
| 2024 | -- | $2,600 |
| 2023 | -- | $2,600 |
| 2022 | -- | $2,600 |
Find assessor info on the county website
Neighborhood: 11778
Nearby schools
GreatSchools rating
- 3/10Joseph A Edgar Imtermediate SchoolGrades: 3-5Distance: 1.5 mi
- 3/10Rocky Point Middle SchoolGrades: 6-8Distance: 1.6 mi
- 8/10Rocky Point High SchoolGrades: 9-12Distance: 1.5 mi
Schools provided by the listing agent
- Elementary: Frank J Carasiti Elementary School
- Middle: Rocky Point Middle School
- High: Rocky Point High School
Source: OneKey® MLS. This data may not be complete. We recommend contacting the local school district to confirm school assignments for this home.
Get a cash offer in 3 minutes
Find out how much your home could sell for in as little as 3 minutes with a no-obligation cash offer.
Estimated market value
$637,500
Get a cash offer in 3 minutes
Find out how much your home could sell for in as little as 3 minutes with a no-obligation cash offer.
Estimated market value
$637,500
