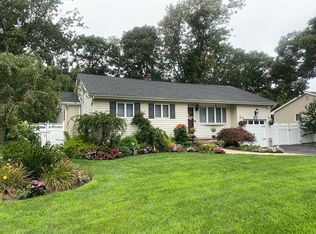Sold for $580,000
$580,000
7 Rocket Drive, Islip Terrace, NY 11752
4beds
2,040sqft
Single Family Residence, Residential
Built in 1964
0.25 Acres Lot
$763,300 Zestimate®
$284/sqft
$3,917 Estimated rent
Home value
$763,300
$718,000 - $809,000
$3,917/mo
Zestimate® history
Loading...
Owner options
Explore your selling options
What's special
Bright & Spacious Hi Ranch With A 12' x 22' 2-Story Extension Adding To The Main Floor A Skylit Eat In Kitchen w/18' of Cabinets PLUS A Banquet Size Skylit 25' Formal Dining Rm PLUS An Oversized Den/Playroom on The Ground Level. Freshly Painted Interior. New Hi Hats Up & Down. New 3 Yr Old Roof (One Layer). Hardwood Floors Throughout Main Floor. Oversized Full Bath With Jacuzzi Tub Plus Separate Stall Shower On Ground Floor. Endless Possibilities Offering A Flexible Floor Plan To Someday Make It Your Own As A Possible Mother/Daughter Or Legal Accessory Apt. Separate Laundry Rm w/ Gas Dryer. So Much Storage w/ Full Attic, Custom Shed w/Loft & 2 Car Garage w/New Electric Garage Door Opener. 12 x 20 Upper Deck With Stairs Overlooking Fully Fenced Yard w/ 5 Zone In Ground Sprinklers & Outdoor Shower. This is Not Your Ordinary Hi Ranch. 2022/2023 Taxes Shown., Additional information: Appearance:Excellent+,Interior Features:Lr/Dr,Separate Hotwater Heater:Gas
Zillow last checked: 8 hours ago
Listing updated: June 14, 2025 at 10:19pm
Listed by:
Debra L. Carpluk,
Keller Williams Realty Elite 516-795-6900,
Lara Barra ABR MRP 516-795-6900,
Keller Williams Realty Elite
Bought with:
Colleen Davis, 10401263274
VYLLA Home
Source: OneKey® MLS,MLS#: L3448144
Facts & features
Interior
Bedrooms & bathrooms
- Bedrooms: 4
- Bathrooms: 3
- Full bathrooms: 2
- 1/2 bathrooms: 1
Heating
- Forced Air
Appliances
- Included: Dishwasher, Dryer, Refrigerator, Washer, Gas Water Heater
Features
- Ceiling Fan(s), Eat-in Kitchen, Formal Dining, First Floor Bedroom
- Flooring: Carpet, Hardwood
- Windows: Blinds, Skylight(s)
- Has basement: No
- Attic: Full,Pull Stairs
- Number of fireplaces: 1
Interior area
- Total structure area: 2,040
- Total interior livable area: 2,040 sqft
Property
Parking
- Parking features: Attached, Garage Door Opener, Private
Features
- Levels: Two
- Patio & porch: Deck
- Fencing: Fenced
Lot
- Size: 0.25 Acres
- Dimensions: 81.3 x 138.6
- Features: Near School, Near Shops, Sprinklers In Front, Sprinklers In Rear
Details
- Parcel number: 0500297000200004000
Construction
Type & style
- Home type: SingleFamily
- Architectural style: Ranch
- Property subtype: Single Family Residence, Residential
Materials
- Vinyl Siding
Condition
- Year built: 1964
Utilities & green energy
- Sewer: Cesspool
- Water: Public
Community & neighborhood
Location
- Region: Islip Terrace
Other
Other facts
- Listing agreement: Exclusive Right To Lease
Price history
| Date | Event | Price |
|---|---|---|
| 5/2/2023 | Sold | $580,000$284/sqft |
Source: Public Record Report a problem | ||
| 2/3/2023 | Sold | $580,000+0.9%$284/sqft |
Source: | ||
| 12/27/2022 | Pending sale | $575,000$282/sqft |
Source: | ||
| 12/16/2022 | Listed for sale | $575,000-4%$282/sqft |
Source: | ||
| 12/29/2021 | Listing removed | -- |
Source: | ||
Public tax history
| Year | Property taxes | Tax assessment |
|---|---|---|
| 2024 | -- | $45,250 |
| 2023 | -- | $45,250 |
| 2022 | -- | $45,250 |
Find assessor info on the county website
Neighborhood: 11752
Nearby schools
GreatSchools rating
- 6/10Ruth C Kinney Elementary SchoolGrades: 3-5Distance: 0.5 mi
- 5/10East Islip Middle SchoolGrades: 6-8Distance: 0.2 mi
- 8/10East Islip High SchoolGrades: 9-12Distance: 0.3 mi
Schools provided by the listing agent
- Middle: East Islip Middle School
- High: East Islip High School
Source: OneKey® MLS. This data may not be complete. We recommend contacting the local school district to confirm school assignments for this home.
Get a cash offer in 3 minutes
Find out how much your home could sell for in as little as 3 minutes with a no-obligation cash offer.
Estimated market value$763,300
Get a cash offer in 3 minutes
Find out how much your home could sell for in as little as 3 minutes with a no-obligation cash offer.
Estimated market value
$763,300
