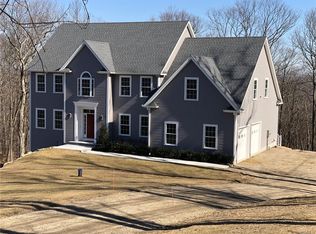Elegant and spacious 5-bedroom, 4.5 bath custom colonial in prestigious cul-de-sac neighborhood. Chef's kitchen features high-end stainless steel appliances, and large bright dining area. The butler's pantry room offers an additional sink, fridge and storage. Grand 2-story foyer and family room with balcony and fireplace. Main level has guest/in-law bedroom with en-suite bath, formal dining room, living room and office. Spacious master bedroom suite has two walk-in closets, exercise/sitting room and oak floors throughout. Luxurious master bath features jetted shower, BainUltra air jet tub and two sinks. Three more bedrooms with oak floors, one with en-suite bath and Jack 'n Jill bath for the other two. Huge walk-out basement is easily finishable. Deck overlooks lovely property with perennial gardens and peaceful setting. Close to town center and Candlewood Lake. Easy commute to Westchester and lower Fairfield county. A truly special home!
This property is off market, which means it's not currently listed for sale or rent on Zillow. This may be different from what's available on other websites or public sources.
