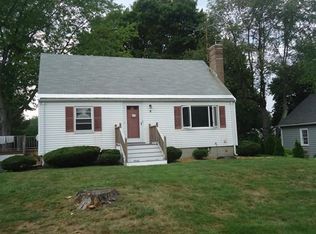Sold for $875,000
$875,000
7 Robinson Rd, Woburn, MA 01801
3beds
1,721sqft
Single Family Residence
Built in 1954
0.26 Acres Lot
$884,700 Zestimate®
$508/sqft
$3,958 Estimated rent
Home value
$884,700
$823,000 - $955,000
$3,958/mo
Zestimate® history
Loading...
Owner options
Explore your selling options
What's special
Impeccably maintained cape-style home in Woburn’s highly desired west side neighborhood. This 3-bedroom, 2-bathroom move-in ready home features a sun-filled family room with cathedral ceiling and expansive backyard views. An updated kitchen with maple cabinetry and beautiful solid white countertops, a formal dining room, and a living room with a charming fireplace—all accented by gleaming hardwood floors. The first floor offers a versatile bedroom or office and a full bath, while the second floor includes two generously sized bedrooms and a full bathroom. Additional highlights include a partially finished basement with laundry and workshop, central air in the main home, a landscaped lot, storage shed and an attached two-car garage. Ideally located near schools, shopping, dining, and major commuter routes. This exceptional property delivers a rare combination of charm, functionality, and location!
Zillow last checked: 8 hours ago
Listing updated: September 21, 2025 at 08:29am
Listed by:
Evis Mason 857-204-7719,
Boston Connect Real Estate 781-826-8000
Bought with:
Elizabeth Crowley
William Raveis R.E. & Home Services
Source: MLS PIN,MLS#: 73417997
Facts & features
Interior
Bedrooms & bathrooms
- Bedrooms: 3
- Bathrooms: 2
- Full bathrooms: 2
Primary bedroom
- Features: Flooring - Hardwood
- Level: Second
- Area: 256
- Dimensions: 16 x 16
Bedroom 2
- Features: Flooring - Hardwood
- Level: Second
- Area: 192
- Dimensions: 12 x 16
Bedroom 3
- Features: Flooring - Hardwood
- Level: First
- Area: 132
- Dimensions: 11 x 12
Bathroom 1
- Features: Bathroom - Full, Bathroom - Tiled With Tub & Shower, Closet, Flooring - Stone/Ceramic Tile
- Level: First
Bathroom 2
- Features: Bathroom - Full, Bathroom - With Shower Stall, Closet
- Level: Second
Dining room
- Features: Closet, Flooring - Hardwood, Open Floorplan
- Level: First
- Area: 156
- Dimensions: 13 x 12
Family room
- Features: Cathedral Ceiling(s), Flooring - Stone/Ceramic Tile, Window(s) - Picture, Exterior Access, Pocket Door
- Level: First
- Area: 216
- Dimensions: 12 x 18
Kitchen
- Features: Flooring - Hardwood, Countertops - Stone/Granite/Solid
- Level: First
- Area: 144
- Dimensions: 12 x 12
Living room
- Features: Flooring - Hardwood, Window(s) - Picture
- Level: Main,First
- Area: 252
- Dimensions: 21 x 12
Heating
- Baseboard, Oil
Cooling
- Central Air
Appliances
- Included: Tankless Water Heater, Range, Dishwasher, Refrigerator
- Laundry: Electric Dryer Hookup, Washer Hookup, In Basement
Features
- Flooring: Hardwood
- Basement: Partially Finished
- Number of fireplaces: 1
- Fireplace features: Living Room
Interior area
- Total structure area: 1,721
- Total interior livable area: 1,721 sqft
- Finished area above ground: 1,721
- Finished area below ground: 327
Property
Parking
- Total spaces: 6
- Parking features: Attached, Paved Drive, Paved
- Attached garage spaces: 2
- Uncovered spaces: 4
Lot
- Size: 0.26 Acres
- Features: Cleared, Level
Details
- Parcel number: 915882
- Zoning: R-1
Construction
Type & style
- Home type: SingleFamily
- Architectural style: Cape
- Property subtype: Single Family Residence
Materials
- Foundation: Concrete Perimeter
Condition
- Year built: 1954
Utilities & green energy
- Electric: 100 Amp Service
- Sewer: Public Sewer
- Water: Public
Community & neighborhood
Location
- Region: Woburn
Price history
| Date | Event | Price |
|---|---|---|
| 9/19/2025 | Sold | $875,000$508/sqft |
Source: MLS PIN #73417997 Report a problem | ||
| 8/25/2025 | Contingent | $875,000$508/sqft |
Source: MLS PIN #73417997 Report a problem | ||
| 8/14/2025 | Listed for sale | $875,000+10.9%$508/sqft |
Source: MLS PIN #73417997 Report a problem | ||
| 7/12/2022 | Sold | $789,000$458/sqft |
Source: MLS PIN #72983906 Report a problem | ||
| 5/24/2022 | Contingent | $789,000$458/sqft |
Source: MLS PIN #72983906 Report a problem | ||
Public tax history
| Year | Property taxes | Tax assessment |
|---|---|---|
| 2025 | $6,874 +11.3% | $804,900 +5% |
| 2024 | $6,178 +12.5% | $766,500 +21.5% |
| 2023 | $5,490 +3.1% | $631,000 +10.7% |
Find assessor info on the county website
Neighborhood: 01801
Nearby schools
GreatSchools rating
- 7/10Reeves Elementary SchoolGrades: PK-5Distance: 1 mi
- 4/10Daniel L Joyce Middle SchoolGrades: 6-8Distance: 1.7 mi
- 6/10Woburn High SchoolGrades: 9-12Distance: 3.1 mi
Get a cash offer in 3 minutes
Find out how much your home could sell for in as little as 3 minutes with a no-obligation cash offer.
Estimated market value$884,700
Get a cash offer in 3 minutes
Find out how much your home could sell for in as little as 3 minutes with a no-obligation cash offer.
Estimated market value
$884,700
